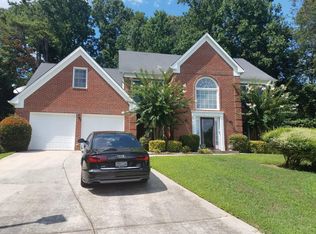Closed
$340,000
515 Fortune Ridge Rd, Stone Mountain, GA 30087
4beds
2,151sqft
Single Family Residence, Residential
Built in 1988
8,712 Square Feet Lot
$335,900 Zestimate®
$158/sqft
$2,222 Estimated rent
Home value
$335,900
$319,000 - $353,000
$2,222/mo
Zestimate® history
Loading...
Owner options
Explore your selling options
What's special
Welcome to “The Neighborhood” Beautiful, clean, well-kept 4 br 2.5 ba 2 story brick home in highly sought-after and appreciated Mountain Oaks S/D. Swim/Tennis Community with clubhouse and playground. This home Lets the Sunshine-In and features two-story open foyer, coat closet, hdwd floors, separate living, formal dining, and family rooms. Eat-in kitchen, ample counter space for food prep, walk-in pantry, breakfast area looking out into family room where you feel the warmth of the fireplace while listening to music, reading or having conversations. Step out into the private fenced-in bkyard for fun w/kids, friends, fam. and yes, a Winter BBQ. Upstairs features the deluxe bedroom/nice ceiling, private bathroom w/ jetted spa tub, sep. shower, walk in closet, spacious vanity with double sink, and toilet closet. Three addt’l nice sized bedrms upstairs w/closets, and shared bathrm. Mk one bedrm into an off/lib/computer rm/nursery - you name it - you have options here. Enjoy unique/quaint shops and restaurants in dwntwn Stone Mountain. Be entertained in Stone Mountain Park. with shopping, restaurants, walking/jogging riding trails, entertainment or a personal day of leisure. Close proximity to I-20, Hwy 78 & I-285, major highways that lead to Atlanta Hartsfield-Jackson Airport and downtown Atlanta. Let’s sign, Close and you can head home
Zillow last checked: 8 hours ago
Listing updated: April 24, 2023 at 10:58pm
Listing Provided by:
GENE LEWIS,
BHGRE Metro Brokers
Bought with:
Janika Ivey, 414813
HomeSmart
Source: FMLS GA,MLS#: 7192413
Facts & features
Interior
Bedrooms & bathrooms
- Bedrooms: 4
- Bathrooms: 3
- Full bathrooms: 2
- 1/2 bathrooms: 1
Primary bedroom
- Features: Oversized Master
- Level: Oversized Master
Bedroom
- Features: Oversized Master
Primary bathroom
- Features: Double Vanity, Separate Tub/Shower, Soaking Tub
Dining room
- Features: Separate Dining Room
Kitchen
- Features: Breakfast Room, Cabinets Other, Eat-in Kitchen, Kitchen Island, Other Surface Counters, Pantry Walk-In, View to Family Room
Heating
- Central
Cooling
- Ceiling Fan(s), Central Air
Appliances
- Included: Dishwasher, Disposal, Dryer, Electric Oven, Electric Range, Gas Water Heater, Microwave, Refrigerator, Washer
- Laundry: In Hall, Upper Level
Features
- Double Vanity, Entrance Foyer, High Ceilings 9 ft Main, High Ceilings 9 ft Upper, His and Hers Closets, Tray Ceiling(s), Walk-In Closet(s)
- Flooring: Carpet, Hardwood
- Windows: Insulated Windows
- Basement: None
- Number of fireplaces: 1
- Fireplace features: Family Room, Gas Starter, Glass Doors, Great Room
- Common walls with other units/homes: No Common Walls
Interior area
- Total structure area: 2,151
- Total interior livable area: 2,151 sqft
- Finished area above ground: 2,151
Property
Parking
- Total spaces: 2
- Parking features: Attached, Driveway, Garage, Garage Door Opener, Garage Faces Front, Kitchen Level, Level Driveway
- Attached garage spaces: 2
- Has uncovered spaces: Yes
Accessibility
- Accessibility features: None
Features
- Levels: Two
- Stories: 2
- Patio & porch: None
- Exterior features: Private Yard, No Dock
- Pool features: None
- Spa features: None
- Fencing: Back Yard,Fenced,Wood
- Has view: Yes
- View description: Other
- Waterfront features: None
- Body of water: None
Lot
- Size: 8,712 sqft
- Dimensions: 81X9X132X70X130
- Features: Back Yard, Cul-De-Sac, Front Yard, Level
Details
- Additional structures: None
- Parcel number: 18 025 01 094
- Other equipment: None
- Horse amenities: None
Construction
Type & style
- Home type: SingleFamily
- Architectural style: A-Frame,Traditional
- Property subtype: Single Family Residence, Residential
Materials
- Brick 3 Sides
- Foundation: Slab
- Roof: Composition
Condition
- Resale
- New construction: No
- Year built: 1988
Utilities & green energy
- Electric: None
- Sewer: Public Sewer
- Water: Public
- Utilities for property: Cable Available, Electricity Available, Natural Gas Available, Phone Available, Sewer Available, Underground Utilities, Water Available
Green energy
- Energy efficient items: None
- Energy generation: None
Community & neighborhood
Security
- Security features: Fire Alarm, Fire Sprinkler System, Secured Garage/Parking
Community
- Community features: Clubhouse, Near Public Transport, Near Schools, Park, Playground, Pool, Public Transportation, Restaurant, Sidewalks, Street Lights, Swim Team, Tennis Court(s)
Location
- Region: Stone Mountain
- Subdivision: Mountain Oaks
HOA & financial
HOA
- Has HOA: Yes
- HOA fee: $300 annually
- Services included: Maintenance Grounds, Swim, Tennis
- Association phone: 404-835-9227
Other
Other facts
- Listing terms: Cash,Conventional,FHA,VA Loan
- Road surface type: Paved
Price history
| Date | Event | Price |
|---|---|---|
| 4/18/2023 | Pending sale | $365,000+7.4%$170/sqft |
Source: | ||
| 4/13/2023 | Sold | $340,000-6.8%$158/sqft |
Source: | ||
| 3/22/2023 | Contingent | $365,000$170/sqft |
Source: | ||
| 3/22/2023 | Listed for sale | $365,000$170/sqft |
Source: | ||
| 3/14/2023 | Listing removed | $365,000$170/sqft |
Source: | ||
Public tax history
| Year | Property taxes | Tax assessment |
|---|---|---|
| 2025 | -- | $122,080 -3.4% |
| 2024 | $5,983 +93.8% | $126,400 +1% |
| 2023 | $3,087 -1.3% | $125,200 +22.8% |
Find assessor info on the county website
Neighborhood: 30087
Nearby schools
GreatSchools rating
- 4/10Pine Ridge Elementary SchoolGrades: PK-5Distance: 1.1 mi
- 6/10Stephenson Middle SchoolGrades: 6-8Distance: 0.8 mi
- 3/10Stephenson High SchoolGrades: 9-12Distance: 1.2 mi
Schools provided by the listing agent
- Elementary: Pine Ridge - Dekalb
- Middle: Stephenson
- High: Stephenson
Source: FMLS GA. This data may not be complete. We recommend contacting the local school district to confirm school assignments for this home.
Get a cash offer in 3 minutes
Find out how much your home could sell for in as little as 3 minutes with a no-obligation cash offer.
Estimated market value
$335,900
