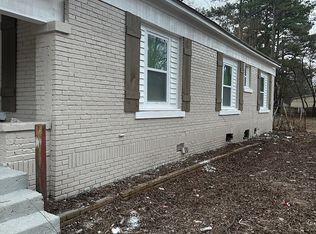Sold for $205,000
$205,000
515 Forrest St, Covington, TN 38019
3beds
1,315sqft
Single Family Residence
Built in 1954
8,262 Square Feet Lot
$206,100 Zestimate®
$156/sqft
$1,447 Estimated rent
Home value
$206,100
Estimated sales range
Not available
$1,447/mo
Zestimate® history
Loading...
Owner options
Explore your selling options
What's special
Step into this beautifully maintained 1954 home that combines vintage charm and modern updates. This property features 3 bedrooms, 2 full bathrooms, a bonus room, new carpet, new paint, new appliances and new windows. You have to check out the gorgeous, refinished hardwood floors!! Enjoy the stunning bay window in the front of the home that allows ample natural light++. Don't forget to check out the screened in porch great for entertaining. At this great price, you can own your own home paying less than you would pay for rent each month. Seller offering 1 Year home warranty to the buyer.
Zillow last checked: 8 hours ago
Listing updated: June 10, 2025 at 05:23pm
Listed by:
Michelle Goode,
Collier REALTORS
Bought with:
Ricki C Fitzpatrick
Keller Williams
Source: MAAR,MLS#: 10191770
Facts & features
Interior
Bedrooms & bathrooms
- Bedrooms: 3
- Bathrooms: 2
- Full bathrooms: 2
Primary bedroom
- Features: Carpet
- Area: 140
- Dimensions: 10 x 14
Bedroom 2
- Features: Hardwood Floor
- Level: First
- Area: 110
- Dimensions: 10 x 11
Bedroom 3
- Features: Hardwood Floor
- Level: First
- Area: 121
- Dimensions: 11 x 11
Primary bathroom
- Features: Full Bath
Dining room
- Area: 63
- Dimensions: 9 x 7
Kitchen
- Features: Eat-in Kitchen
- Area: 104
- Dimensions: 13 x 8
Living room
- Features: Separate Living Room, Separate Den
- Area: 165
- Dimensions: 11 x 15
Den
- Area: 154
- Dimensions: 14 x 11
Heating
- Central
Cooling
- Central Air
Features
- All Bedrooms Down, Primary Down, Renovated Bathroom
- Flooring: Part Hardwood, Part Carpet
- Windows: Double Pane Windows
- Number of fireplaces: 1
Interior area
- Total interior livable area: 1,315 sqft
Property
Parking
- Total spaces: 2
- Parking features: Driveway/Pad
- Covered spaces: 2
- Has uncovered spaces: Yes
Features
- Stories: 1
- Patio & porch: Porch, Screen Porch
- Pool features: None
Lot
- Size: 8,262 sqft
- Dimensions: 81 x 102 IRR.
- Features: Level
Details
- Parcel number: 025N 025N G01600
Construction
Type & style
- Home type: SingleFamily
- Architectural style: Traditional
- Property subtype: Single Family Residence
Materials
- Brick Veneer
- Roof: Composition Shingles
Condition
- New construction: No
- Year built: 1954
Utilities & green energy
- Sewer: Public Sewer
- Water: Public
Community & neighborhood
Security
- Security features: Wrought Iron Security Drs
Location
- Region: Covington
- Subdivision: Unknown
Other
Other facts
- Price range: $205K - $205K
Price history
| Date | Event | Price |
|---|---|---|
| 6/6/2025 | Sold | $205,000+5.2%$156/sqft |
Source: | ||
| 5/2/2025 | Pending sale | $194,900$148/sqft |
Source: | ||
| 3/12/2025 | Listed for sale | $194,900$148/sqft |
Source: | ||
| 3/11/2025 | Listing removed | $194,900$148/sqft |
Source: | ||
| 2/6/2025 | Price change | $194,900-2.5%$148/sqft |
Source: | ||
Public tax history
| Year | Property taxes | Tax assessment |
|---|---|---|
| 2024 | $481 | $18,975 |
| 2023 | $481 +9.4% | $18,975 +41.6% |
| 2022 | $440 | $13,400 |
Find assessor info on the county website
Neighborhood: 38019
Nearby schools
GreatSchools rating
- 3/10Crestview Elementary SchoolGrades: PK-5Distance: 1.9 mi
- 4/10Crestview Middle SchoolGrades: 6-8Distance: 1.9 mi
- 5/10Covington High SchoolGrades: 9-12Distance: 1 mi
