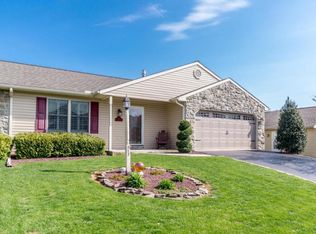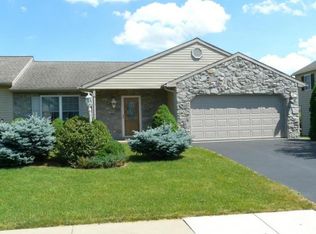Sold for $360,000
$360,000
515 Foggy Bottom Rd, Ephrata, PA 17522
2beds
2,296sqft
Single Family Residence
Built in 2004
6,098 Square Feet Lot
$376,500 Zestimate®
$157/sqft
$2,088 Estimated rent
Home value
$376,500
$354,000 - $399,000
$2,088/mo
Zestimate® history
Loading...
Owner options
Explore your selling options
What's special
Step into this delightful one-level duplex, where comfort, convenience, and updates come together seamlessly! The inviting living room features plush carpeting and a ceiling fan, offering the perfect spot to relax and unwind. The kitchen shines with recessed lighting and pantry, while the dining room is bathed in natural light from its many windows. Retreat to the spacious primary bedroom, complete with a full bath, a walk-in shower, and a roomy walk-in closet. The second bedroom also offers cozy carpeting and a ceiling fan. A functional laundry room with built-in cabinets adds convenience, and the oversized garage provides ample storage space. The finished lower-level room offers endless possibilities as a family room, game room, hobby space, or office, and a large storage area provides additional practicality. Outdoor living is a joy with a covered front porch, a back patio, a handy shed, and a beautifully landscaped, level lot. Updates include a 2018 water heater, a 2019 heat pump and AC, newer carpeting, and a water conditioning system. This impeccably maintained home is move-in ready and waiting to welcome you!
Zillow last checked: 8 hours ago
Listing updated: May 21, 2025 at 05:06pm
Listed by:
Korinn Fees 717-269-4287,
Alden Realty
Bought with:
Sandra Martin, RS183221L
Coldwell Banker Realty
Source: Bright MLS,MLS#: PALA2068498
Facts & features
Interior
Bedrooms & bathrooms
- Bedrooms: 2
- Bathrooms: 2
- Full bathrooms: 2
- Main level bathrooms: 2
- Main level bedrooms: 2
Primary bedroom
- Features: Flooring - Carpet, Ceiling Fan(s), Walk-In Closet(s)
- Level: Main
- Area: 195 Square Feet
- Dimensions: 13 x 15
Bedroom 2
- Features: Flooring - Carpet, Ceiling Fan(s)
- Level: Main
- Area: 150 Square Feet
- Dimensions: 10 x 15
Primary bathroom
- Features: Flooring - Vinyl, Bathroom - Walk-In Shower
- Level: Main
- Area: 60 Square Feet
- Dimensions: 6 x 10
Dining room
- Features: Flooring - Vinyl, Ceiling Fan(s)
- Level: Main
- Area: 99 Square Feet
- Dimensions: 11 x 9
Family room
- Features: Flooring - Carpet
- Level: Lower
- Area: 238 Square Feet
- Dimensions: 17 x 14
Other
- Features: Flooring - Vinyl, Bathroom - Tub Shower
- Level: Main
- Area: 54 Square Feet
- Dimensions: 6 x 9
Kitchen
- Features: Flooring - Vinyl, Pantry, Recessed Lighting
- Level: Main
- Area: 210 Square Feet
- Dimensions: 15 x 14
Laundry
- Features: Flooring - Vinyl
- Level: Main
- Area: 42 Square Feet
- Dimensions: 7 x 6
Living room
- Features: Flooring - Carpet, Ceiling Fan(s)
- Level: Main
- Area: 414 Square Feet
- Dimensions: 23 x 18
Storage room
- Level: Lower
- Area: 345 Square Feet
- Dimensions: 23 x 15
Heating
- Forced Air, Heat Pump, Electric
Cooling
- Central Air, Electric
Appliances
- Included: Built-In Range, Dishwasher, Disposal, Dryer, Water Conditioner - Owned, Water Heater, Water Treat System, Electric Water Heater
- Laundry: Main Level, Washer/Dryer Hookups Only, Laundry Room
Features
- Central Vacuum, Efficiency, Open Floorplan, Bathroom - Tub Shower, Bathroom - Stall Shower, Walk-In Closet(s), 9'+ Ceilings, Dry Wall
- Flooring: Carpet, Vinyl
- Basement: Partially Finished
- Has fireplace: No
Interior area
- Total structure area: 2,296
- Total interior livable area: 2,296 sqft
- Finished area above ground: 1,480
- Finished area below ground: 816
Property
Parking
- Total spaces: 4
- Parking features: Garage Faces Front, Garage Door Opener, Inside Entrance, Driveway, Attached
- Attached garage spaces: 2
- Uncovered spaces: 2
- Details: Garage Sqft: 431
Accessibility
- Accessibility features: None
Features
- Levels: One
- Stories: 1
- Patio & porch: Patio, Porch
- Exterior features: Sidewalks
- Pool features: None
- Has view: Yes
- View description: Street, Scenic Vista
- Frontage length: Road Frontage: 54
Lot
- Size: 6,098 sqft
- Features: Suburban
Details
- Additional structures: Above Grade, Below Grade, Outbuilding
- Parcel number: 0708729600000
- Zoning: 113 RES
- Zoning description: 1 Fam Dwlg
- Special conditions: Standard
Construction
Type & style
- Home type: SingleFamily
- Architectural style: Ranch/Rambler
- Property subtype: Single Family Residence
- Attached to another structure: Yes
Materials
- Stone, Vinyl Siding, Stick Built
- Foundation: Concrete Perimeter
- Roof: Architectural Shingle
Condition
- New construction: No
- Year built: 2004
Utilities & green energy
- Electric: 200+ Amp Service
- Sewer: Public Sewer
- Water: Public
- Utilities for property: Cable Available
Community & neighborhood
Location
- Region: Ephrata
- Subdivision: Wildflower
- Municipality: CLAY TWP
HOA & financial
HOA
- Has HOA: Yes
- HOA fee: $150 annually
- Amenities included: None
- Services included: Common Area Maintenance
- Association name: WILDFLOWER POND
Other
Other facts
- Listing agreement: Exclusive Right To Sell
- Listing terms: Cash,Conventional,FHA,VA Loan
- Ownership: Fee Simple
- Road surface type: Black Top
Price history
| Date | Event | Price |
|---|---|---|
| 5/21/2025 | Sold | $360,000+12.5%$157/sqft |
Source: | ||
| 4/22/2025 | Pending sale | $319,900$139/sqft |
Source: | ||
| 4/21/2025 | Listed for sale | $319,900+64.9%$139/sqft |
Source: | ||
| 9/16/2019 | Sold | $194,000-0.5%$84/sqft |
Source: Public Record Report a problem | ||
| 1/4/2008 | Sold | $194,900$85/sqft |
Source: Public Record Report a problem | ||
Public tax history
| Year | Property taxes | Tax assessment |
|---|---|---|
| 2025 | $4,247 +2.4% | $181,100 |
| 2024 | $4,147 +2.6% | $181,100 |
| 2023 | $4,041 +2.3% | $181,100 |
Find assessor info on the county website
Neighborhood: 17522
Nearby schools
GreatSchools rating
- 8/10Clay El SchoolGrades: K-4Distance: 1.7 mi
- 6/10Ephrata Middle SchoolGrades: 7-8Distance: 1.8 mi
- 8/10Ephrata Senior High SchoolGrades: 9-12Distance: 2.2 mi
Schools provided by the listing agent
- High: Ephrata
- District: Ephrata Area
Source: Bright MLS. This data may not be complete. We recommend contacting the local school district to confirm school assignments for this home.

Get pre-qualified for a loan
At Zillow Home Loans, we can pre-qualify you in as little as 5 minutes with no impact to your credit score.An equal housing lender. NMLS #10287.

