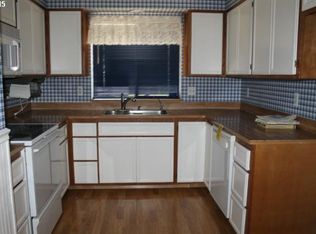Sold
$495,000
515 Fillmore Ave, Cottage Grove, OR 97424
4beds
2,365sqft
Residential, Single Family Residence
Built in 1974
0.29 Acres Lot
$496,600 Zestimate®
$209/sqft
$2,663 Estimated rent
Home value
$496,600
$452,000 - $546,000
$2,663/mo
Zestimate® history
Loading...
Owner options
Explore your selling options
What's special
If you're looking for a multi-family set up or room for guests, don't miss this beautiful home! Spacious & updated, this fantastic one level home has so much to offer! Enjoy the updated kitchen with all appliances included (2 refrigerators), breakfast bar, dining area & 2 pantries plus an extra prep area for canning or other hobbies. You'll find 3 very generously sized bedrooms on one side of the home with a wide hallway to accommodate mobility devices if needed. The primary suite features a recently remodeled bathroom including new roll-in tiled shower & includes a sliding door to the patio. The family/movie room features French doors & is perfect for hobbies, movies, home schooling, etc. This room feels very relaxing as it is nestled in the middle of the home with a buffer from the street & overlooks the rear patio which is also enclosed on 3 sides for a very private feel. The 2nd living room features beautiful laminate flooring, efficient wood stove & sliding doors leading out to the patio. The 4th bedroom or guest quarters is nearby with a beautiful granite bathroom & walk-in shower. Great corner lot location allows for an abundance of parking! This home also features a new roof, 2 water heaters, huge fenced yard with fruit trees, grapes, apples, cherries, figs, plums & more plus separate garden area, private hot tub area & gated RV parking. Don't wait on this unique opportunity!
Zillow last checked: 8 hours ago
Listing updated: October 16, 2024 at 12:15am
Listed by:
Tracy Grubbs 541-430-6212,
eXp Realty, LLC,
Brian Grubbs 541-430-3225,
eXp Realty, LLC
Bought with:
George Zakhary, 201222404
Hybrid Real Estate
Source: RMLS (OR),MLS#: 24631681
Facts & features
Interior
Bedrooms & bathrooms
- Bedrooms: 4
- Bathrooms: 3
- Full bathrooms: 3
- Main level bathrooms: 3
Primary bedroom
- Features: Bathroom, Patio, Rollin Shower, Sliding Doors, Suite, Tile Floor, Wallto Wall Carpet
- Level: Main
Bedroom 2
- Features: Wallto Wall Carpet
- Level: Main
Bedroom 3
- Features: Wallto Wall Carpet
- Level: Main
Dining room
- Features: Laminate Flooring
- Level: Main
Family room
- Features: French Doors, Wallto Wall Carpet
- Level: Main
Kitchen
- Features: Dishwasher, Disposal, Eat Bar, Microwave, Pantry, Free Standing Range, Free Standing Refrigerator, Laminate Flooring
- Level: Main
Living room
- Features: Patio, Sliding Doors, Laminate Flooring, Wood Stove
- Level: Main
Heating
- Heat Pump
Cooling
- Heat Pump
Appliances
- Included: Dishwasher, Disposal, Free-Standing Range, Free-Standing Refrigerator, Microwave, Washer/Dryer, Electric Water Heater
- Laundry: Laundry Room
Features
- Bathroom, Double Closet, Granite, Suite, Walkin Shower, Sink, Eat Bar, Pantry, Rollin Shower
- Flooring: Laminate, Wall to Wall Carpet, Tile
- Doors: French Doors, Sliding Doors
- Windows: Double Pane Windows, Vinyl Frames
- Basement: Crawl Space
- Number of fireplaces: 1
- Fireplace features: Insert, Wood Burning, Wood Burning Stove
Interior area
- Total structure area: 2,365
- Total interior livable area: 2,365 sqft
Property
Parking
- Total spaces: 1
- Parking features: Driveway, RV Access/Parking, Attached
- Attached garage spaces: 1
- Has uncovered spaces: Yes
Accessibility
- Accessibility features: Accessible Hallway, Caregiver Quarters, Garage On Main, Ground Level, Main Floor Bedroom Bath, Minimal Steps, One Level, Rollin Shower, Utility Room On Main, Accessibility
Features
- Levels: One
- Stories: 1
- Patio & porch: Patio
- Exterior features: Fire Pit, Garden, Yard
- Fencing: Fenced
Lot
- Size: 0.29 Acres
- Features: Corner Lot, Level, Private, SqFt 10000 to 14999
Details
- Additional structures: GuestQuarters, RVParking
- Parcel number: 0915379
Construction
Type & style
- Home type: SingleFamily
- Architectural style: Ranch
- Property subtype: Residential, Single Family Residence
Materials
- Board & Batten Siding, T111 Siding, Wood Siding
- Foundation: Concrete Perimeter
- Roof: Composition
Condition
- Updated/Remodeled
- New construction: No
- Year built: 1974
Utilities & green energy
- Sewer: Public Sewer
- Water: Public
Community & neighborhood
Location
- Region: Cottage Grove
Other
Other facts
- Listing terms: Cash,Conventional,FHA,VA Loan
- Road surface type: Paved
Price history
| Date | Event | Price |
|---|---|---|
| 10/11/2024 | Sold | $495,000+1%$209/sqft |
Source: | ||
| 9/12/2024 | Pending sale | $490,000$207/sqft |
Source: | ||
| 9/11/2024 | Listed for sale | $490,000+44.5%$207/sqft |
Source: | ||
| 5/17/2018 | Sold | $339,000$143/sqft |
Source: | ||
| 4/8/2018 | Pending sale | $339,000$143/sqft |
Source: Hybrid Real Estate #18141039 | ||
Public tax history
| Year | Property taxes | Tax assessment |
|---|---|---|
| 2024 | $4,597 +2.3% | $250,602 +3% |
| 2023 | $4,496 +4% | $243,303 +3% |
| 2022 | $4,322 +2.8% | $236,217 +3% |
Find assessor info on the county website
Neighborhood: 97424
Nearby schools
GreatSchools rating
- 5/10Harrison Elementary SchoolGrades: K-5Distance: 0.3 mi
- 5/10Lincoln Middle SchoolGrades: 6-8Distance: 0.2 mi
- 5/10Cottage Grove High SchoolGrades: 9-12Distance: 0.5 mi
Schools provided by the listing agent
- Elementary: Harrison
- Middle: Lincoln
- High: Cottage Grove
Source: RMLS (OR). This data may not be complete. We recommend contacting the local school district to confirm school assignments for this home.

Get pre-qualified for a loan
At Zillow Home Loans, we can pre-qualify you in as little as 5 minutes with no impact to your credit score.An equal housing lender. NMLS #10287.
Sell for more on Zillow
Get a free Zillow Showcase℠ listing and you could sell for .
$496,600
2% more+ $9,932
With Zillow Showcase(estimated)
$506,532