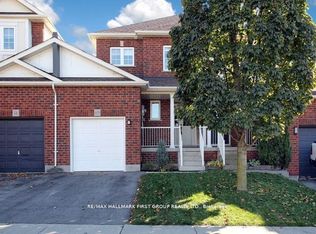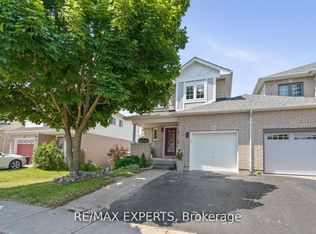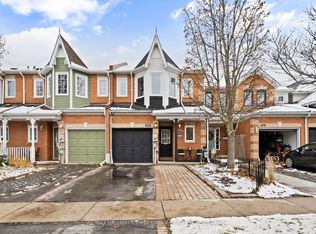Located In A Family Oriented North Oshawa Neighborhood, This Tastefully Decorated House Has 3 Spacious Bedrooms. Large Master Bedroom With A 4-Piece Ensuite And A Large Walk-In Closet. Double Doors Entrance. Appealing Curved Staircase. Garage Entrance Into House. Cozy Family Room With Fireplace. Finished Downstairs With Full Washroom. Concrete Pavement In Backyard And On Side. Minutes To Schools, Durham College And Mall. No Sidewalk.
This property is off market, which means it's not currently listed for sale or rent on Zillow. This may be different from what's available on other websites or public sources.



