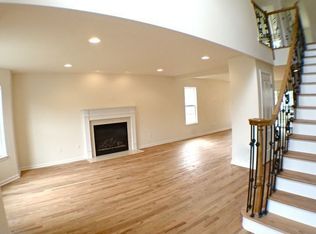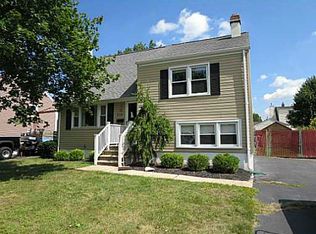Just unpack! This exquisite home has it all! All updated with thermal windows, six panel doors, hardwood flooring, gas fireplace, ceiling fans and all appliances remain! Full finished basement! Formal Dining Room with sliders to rear composition deck! Updated Eat in Kitchen with 42 oak cathedral cabinetry, Corian counters, touchless faucet and custom tile backsplash! French drain in finished basement with check valve! Newer gas steam furnace and hot water heater! Water jet sump pump! Separate oversized garage! Den/office 9x8 plus large rec room 24x14 in basement! 5 window air units remain! All existing window treatments and appliances remain! Superb location with easy access to all major transportation/shopping/parks! Lots of closets too!
This property is off market, which means it's not currently listed for sale or rent on Zillow. This may be different from what's available on other websites or public sources.

