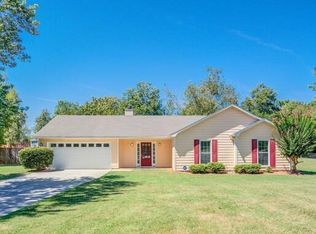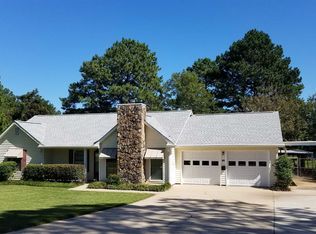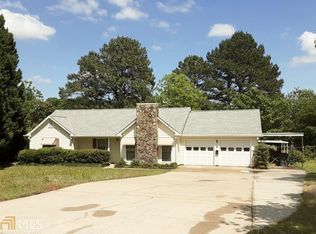LOCATION, LOCATION, LOCATION! ONLY MINUTES FROM I-75 & I-675 & SHOPPING! IMMACULATE ORIGINAL OWNER RANCH HOME THAT IS MOVE IN READY! OPEN FLOOR PLAN WITH A LARGE GREAT ROOM, FORMAL DINING ROOM AND BIG EAT IN KITCHEN WITH LOADS OF CABINETS & PANTRY! NEWER STAINLESS STOVE, UNDER SINK WATER FILTER, NEW WINDOWS & FLOORING, PAINT INSIDE AND OUT! LARGE MASTER SUITE W/BIG WALK IN CLOSET, GARDEN TUB FOR SOAKING, DOUBLE VANITY & SEPARATE SHOWER! HVAC SYSTEM APPX 4 YEARS OLD! FENCED BACK YARD WITH 12X16 STORAGE BUILDING! CORNER LOT W/SIDE ENTRY 2 CAR GARAGE! DONT MISS THIS IMMACULATE HOME! CALL ABOUT OUR $1000 LENDER CREDIT IF YOU USE OUR APPROVED LENDER!
This property is off market, which means it's not currently listed for sale or rent on Zillow. This may be different from what's available on other websites or public sources.


