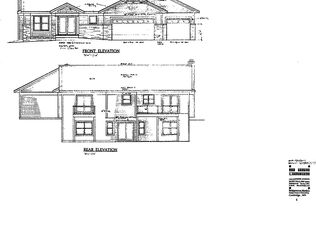Closed
$625,000
515 Elins Lake Rd SE, Cambridge, MN 55008
5beds
3,003sqft
Single Family Residence
Built in 2014
0.46 Acres Lot
$603,000 Zestimate®
$208/sqft
$3,019 Estimated rent
Home value
$603,000
$573,000 - $633,000
$3,019/mo
Zestimate® history
Loading...
Owner options
Explore your selling options
What's special
Introducing a captivating lakeside retreat in Cambridge's serene Elms Lake neighborhood. This remarkable 2014-built home offers a single-level layout with five bedrooms (Two of which could be utilized as office space), three bathrooms, and a wealth of amenities, providing an exceptional opportunity for a tranquil lakeside lifestyle. Spanning over 3,000 square feet, the residence boasts an inviting open layout, a
beautifully designed kitchen, a HUGE master suite with views of the Lake, a boathouse garage built into the lower level, a lakefront deck, and meticulously landscaped grounds. You are sure to love the 148 ft of shoreline. Situated on Elms Lake, this property offers a lifestyle of waterfront living and community charm, all within reach of urban conveniences. Embrace the tranquility and beauty of this gem, offering a unique lakeside retreat.
Zillow last checked: 8 hours ago
Listing updated: September 24, 2024 at 09:11am
Listed by:
Realty Group LLC
Bought with:
Kristine Kostuch, GRI
Coldwell Banker Realty
Source: NorthstarMLS as distributed by MLS GRID,MLS#: 6380025
Facts & features
Interior
Bedrooms & bathrooms
- Bedrooms: 5
- Bathrooms: 3
- Full bathrooms: 1
- 3/4 bathrooms: 1
- 1/2 bathrooms: 1
Bedroom 1
- Level: Main
- Area: 220 Square Feet
- Dimensions: 15x14'8
Bedroom 2
- Level: Main
- Area: 132 Square Feet
- Dimensions: 14'8x9
Bedroom 3
- Level: Lower
- Area: 144 Square Feet
- Dimensions: 12x12
Bedroom 4
- Level: Lower
- Area: 156 Square Feet
- Dimensions: 13x12
Bedroom 5
- Level: Lower
- Area: 117 Square Feet
- Dimensions: 13x9
Dining room
- Level: Main
- Area: 120 Square Feet
- Dimensions: 12x10
Family room
- Level: Lower
- Area: 384 Square Feet
- Dimensions: 24x16
Garage
- Level: Lower
- Area: 198 Square Feet
- Dimensions: 22x9
Garage
- Level: Main
- Area: 528 Square Feet
- Dimensions: 24x22
Kitchen
- Level: Main
- Area: 187 Square Feet
- Dimensions: 17x11
Laundry
- Level: Main
Living room
- Level: Main
- Area: 368 Square Feet
- Dimensions: 23x16
Porch
- Level: Main
- Area: 216 Square Feet
- Dimensions: 27x8
Heating
- Forced Air
Cooling
- Central Air
Appliances
- Included: Air-To-Air Exchanger, Dishwasher, Dryer, Exhaust Fan, Gas Water Heater, Microwave, Range, Refrigerator, Washer
Features
- Basement: Daylight,Drain Tiled,Egress Window(s),Finished,Full,Concrete,Sump Pump,Walk-Out Access
- Number of fireplaces: 2
- Fireplace features: Gas, Living Room, Stone
Interior area
- Total structure area: 3,003
- Total interior livable area: 3,003 sqft
- Finished area above ground: 1,603
- Finished area below ground: 1,400
Property
Parking
- Total spaces: 3
- Parking features: Attached, Concrete, Garage Door Opener, Heated Garage, Insulated Garage, Multiple Garages, Tuckunder Garage
- Attached garage spaces: 3
- Has uncovered spaces: Yes
Accessibility
- Accessibility features: None
Features
- Levels: One
- Stories: 1
- Patio & porch: Deck, Front Porch, Patio
- Pool features: None
- Has view: Yes
- View description: Lake
- Has water view: Yes
- Water view: Lake
- Waterfront features: Lake Front, Waterfront Num(30003600), Lake Acres(51), Lake Depth(26)
- Body of water: Elms
- Frontage length: Water Frontage: 148
Lot
- Size: 0.46 Acres
- Dimensions: 76 x 131
- Features: Irregular Lot
- Topography: Sloped,Walkout
Details
- Additional structures: Storage Shed
- Foundation area: 1603
- Parcel number: 151670340
- Zoning description: Residential-Single Family
Construction
Type & style
- Home type: SingleFamily
- Property subtype: Single Family Residence
Materials
- Brick/Stone, Shake Siding, Vinyl Siding
- Roof: Age Over 8 Years,Asphalt
Condition
- Age of Property: 10
- New construction: No
- Year built: 2014
Utilities & green energy
- Gas: Natural Gas
- Sewer: City Sewer/Connected
- Water: City Water/Connected
Community & neighborhood
Location
- Region: Cambridge
HOA & financial
HOA
- Has HOA: No
Price history
| Date | Event | Price |
|---|---|---|
| 8/28/2023 | Sold | $625,000+6.8%$208/sqft |
Source: | ||
| 6/12/2023 | Pending sale | $585,000$195/sqft |
Source: | ||
| 6/8/2023 | Listed for sale | $585,000+100.8%$195/sqft |
Source: | ||
| 10/6/2014 | Sold | $291,342+4.8%$97/sqft |
Source: | ||
| 6/14/2014 | Listed for sale | $278,000$93/sqft |
Source: RE/MAX Results #4492934 Report a problem | ||
Public tax history
| Year | Property taxes | Tax assessment |
|---|---|---|
| 2024 | $6,766 +245.9% | $464,200 |
| 2023 | $1,956 +187.6% | $464,200 +8.6% |
| 2022 | $680 +240% | $427,400 |
Find assessor info on the county website
Neighborhood: 55008
Nearby schools
GreatSchools rating
- 6/10Cambridge Intermediate SchoolGrades: 3-5Distance: 2 mi
- 7/10Cambridge Middle SchoolGrades: 6-8Distance: 0.8 mi
- 6/10Cambridge-Isanti High SchoolGrades: 9-12Distance: 1.5 mi
Get a cash offer in 3 minutes
Find out how much your home could sell for in as little as 3 minutes with a no-obligation cash offer.
Estimated market value$603,000
Get a cash offer in 3 minutes
Find out how much your home could sell for in as little as 3 minutes with a no-obligation cash offer.
Estimated market value
$603,000
