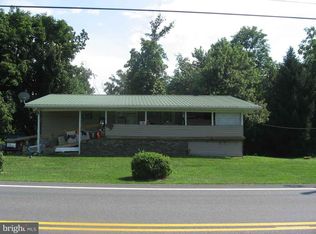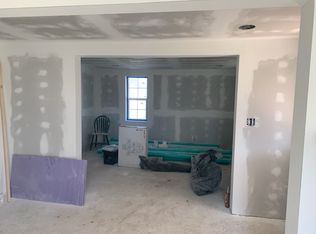Wow lots to offer with 5 total bedrooms, 3 full Baths, this 1 story Double wide has been mostly all redone on the interior including recent painting thru out. This home is in very good to Excellent condition and has 3 bedrooms 2 full baths on the main level, stereo surround sound and home anti theft security system. Main level has a large living room, Family room with beautiful synthetic full wall stone with wood mantel and aesthetic fireplace, with window seats on both sides, ceiling fan sliding door leading to 10' x 20' concrete and paver combo patio with circular firepit. The main level has chair rail and crown moldings thru out. Primary bedroom has a full bath with granite counter top and walk in closet. There is a real nice 9' x 11' rear foyer entrance with pine ceiling and plastered walls leading to main and lower levels, The lower level has 2 bedrooms, full bath large 2nd full accessory kitchen/dining combination, and living room. The home has a 200 amp electric service, updated thermo tilt in double hung windows, 12' x 19' covered front porch, 14' x 19' separate screened in patio area, 24' x 24' Block 2 car detached garage, The other block shop building is 36'w x 48' L x14' H, with a 2 ton engine hoist, 12' x34' 2nd level storage, each overhead access door is 13' 8 w x 14'h, there is also a 16' x 24' x8 'h block office area, the block building has a separate electric service, the combined black top paving areas would accommodate 40+ parking with dusk to dawn lighting, there are also an 8'x8' and a 10' x 11'6 storage building. Items included with this sale are : All window treatments, Exterior awnings, hot tub on rear patio, main level refrigerator, range/oven, built in microwave, Bosch Dishwasher, washer dryer, Lower level: stove and refrigerator
This property is off market, which means it's not currently listed for sale or rent on Zillow. This may be different from what's available on other websites or public sources.


