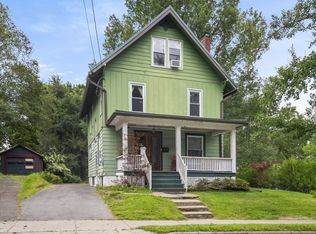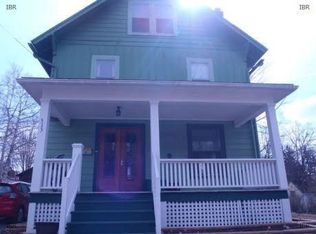Closed
$480,000
515 Dryden Rd, Ithaca, NY 14850
3beds
2,088sqft
Single Family Residence
Built in 1922
8,250.26 Square Feet Lot
$513,300 Zestimate®
$230/sqft
$2,709 Estimated rent
Home value
$513,300
$431,000 - $616,000
$2,709/mo
Zestimate® history
Loading...
Owner options
Explore your selling options
What's special
Fantastic location is where this turn key 3 bedroom, 2.5 bath home will greet you, located only a very short walk to Cornell University. Enjoy granite counters that showcase this spacious kitchen w/ updated appliances, tile floor, and plenty of cupboard space. Hardwood floors run throughout the formal dining room and large living room, complete with original banister and natural gas fireplace. A three season sun porch fills with natural light, the perfect place to relax. Upstairs find a generous primary bedroom, two additional bedrooms, and a shared full bath. The finished lower level provides a great work from home space plus a full bath and laundry room. The spacious back yard is fully fenced and there is off street parking and a one car garage. Open House Sat. 4/13 11:00 - 1:00 PM Open House Sun. 4/14 1:00 -2:30
Zillow last checked: 8 hours ago
Listing updated: July 02, 2024 at 01:07pm
Listed by:
Karen Hollands 607-351-1823,
Howard Hanna S Tier Inc,
Jenny Ying Chai 607-379-9168,
Ithaca Real Estate, Inc.
Bought with:
Vincent Ferrara, 10401330898
Howard Hanna S Tier Inc
Source: NYSAMLSs,MLS#: R1530943 Originating MLS: Ithaca Board of Realtors
Originating MLS: Ithaca Board of Realtors
Facts & features
Interior
Bedrooms & bathrooms
- Bedrooms: 3
- Bathrooms: 3
- Full bathrooms: 1
- 1/2 bathrooms: 2
- Main level bathrooms: 1
Bedroom 1
- Level: Second
- Dimensions: 16.00 x 10.00
Bedroom 2
- Level: Second
- Dimensions: 10.00 x 12.00
Bedroom 3
- Level: Second
- Dimensions: 10.00 x 12.00
Dining room
- Level: First
- Dimensions: 12.00 x 13.00
Kitchen
- Level: First
- Dimensions: 12.00 x 13.00
Living room
- Level: First
- Dimensions: 23.00 x 13.00
Other
- Level: Basement
- Dimensions: 12.00 x 12.00
Other
- Level: Basement
- Dimensions: 11.00 x 18.00
Other
- Level: First
- Dimensions: 20.00 x 7.00
Other
- Level: Basement
- Dimensions: 11.00 x 7.00
Heating
- Gas, Forced Air
Appliances
- Included: Dryer, Dishwasher, Exhaust Fan, Gas Cooktop, Gas Water Heater, Refrigerator, Range Hood, Washer
- Laundry: In Basement
Features
- Eat-in Kitchen, Granite Counters
- Flooring: Hardwood, Tile, Varies
- Basement: Full
- Number of fireplaces: 1
Interior area
- Total structure area: 2,088
- Total interior livable area: 2,088 sqft
Property
Parking
- Total spaces: 1
- Parking features: Detached, Garage, Paver Block
- Garage spaces: 1
Features
- Levels: Two
- Stories: 2
- Patio & porch: Deck, Enclosed, Porch
- Exterior features: Deck, Fence
- Fencing: Partial
Lot
- Size: 8,250 sqft
- Dimensions: 66 x 125
- Features: Near Public Transit
Details
- Parcel number: 50070006500000020030000000
- Special conditions: Standard
Construction
Type & style
- Home type: SingleFamily
- Architectural style: Two Story
- Property subtype: Single Family Residence
Materials
- Wood Siding
- Foundation: Block
- Roof: Asphalt
Condition
- Resale
- Year built: 1922
Utilities & green energy
- Sewer: Connected
- Water: Connected, Public
- Utilities for property: Sewer Connected, Water Connected
Community & neighborhood
Location
- Region: Ithaca
- Subdivision: Section 65
Other
Other facts
- Listing terms: Cash,Conventional
Price history
| Date | Event | Price |
|---|---|---|
| 6/28/2024 | Sold | $480,000$230/sqft |
Source: | ||
| 5/23/2024 | Pending sale | $480,000$230/sqft |
Source: | ||
| 4/15/2024 | Contingent | $480,000$230/sqft |
Source: | ||
| 4/11/2024 | Listed for sale | $480,000+36.2%$230/sqft |
Source: | ||
| 1/8/2020 | Sold | $352,500-3.4%$169/sqft |
Source: | ||
Public tax history
| Year | Property taxes | Tax assessment |
|---|---|---|
| 2024 | -- | $425,000 +2.9% |
| 2023 | -- | $413,000 +10.1% |
| 2022 | -- | $375,000 +7.1% |
Find assessor info on the county website
Neighborhood: 14850
Nearby schools
GreatSchools rating
- 6/10Belle Sherman SchoolGrades: PK-5Distance: 0.2 mi
- 6/10Boynton Middle SchoolGrades: 6-8Distance: 1.7 mi
- 9/10Ithaca Senior High SchoolGrades: 9-12Distance: 1.5 mi
Schools provided by the listing agent
- Elementary: Belle Sherman
- District: Ithaca
Source: NYSAMLSs. This data may not be complete. We recommend contacting the local school district to confirm school assignments for this home.

