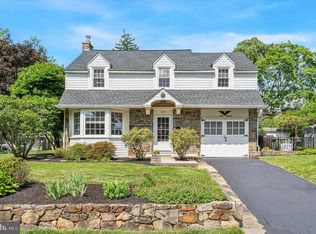Sold for $620,000
$620,000
515 Devon Rd, Havertown, PA 19083
3beds
1,948sqft
Single Family Residence
Built in 1940
6,970 Square Feet Lot
$638,400 Zestimate®
$318/sqft
$3,274 Estimated rent
Home value
$638,400
$575,000 - $709,000
$3,274/mo
Zestimate® history
Loading...
Owner options
Explore your selling options
What's special
Welcome to 515 Devon Road — Nestled in a peaceful, established community, this charming 3 bedroom, 2.5 bathroom residence with attached one-car garage has been completely updated and offers the perfect balance of comfort and convenience. With easy access to nearby shopping, dining, schools, and commuter routes you can enjoy everything the greater Philadelphia area has to offer! This elegant home retains beautiful charm while offer a spacious layout with modern updates. A striking arched front porch, detailed stonework, and classic shutters create timeless curb appeal. Inside, the main level showcases gleaming hardwood floors and an open living and dining area that flows into a fully renovated, gourmet kitchen. With new cabinetry, quartz countertops, a tiled backsplash, and stainless steel appliances, this space is perfect for cooking and gathering alike. A full bathroom with a walk-in shower and a first-floor laundry area add everyday ease to the main level. A standout feature of the home is the cozy fireplace room with exposed beams and built-in shelving—offering warmth, character, and the perfect space to unwind. Upstairs, you'll find three generously sized bedrooms with more hardwood flooring and a fully updated bathroom with a tiled tub/shower combo. The finished lower level adds versatile space with plush carpeting—ideal for a home office, playroom, or media room—plus a half bath for convenience. Outside, enjoy a lovely brick patio surrounded by mature trees and shrubs, perfect for relaxing or entertaining. Additional updates include brand-new windows, a new electric heat pump for efficient heating and cooling, newly sealed driveway and a well-maintained roof for added peace of mind. This move-in-ready home combines charm, style, and functionality in a prime location. Schedule your showing today and see why 515 Devon Road is the perfect place to call home.
Zillow last checked: 8 hours ago
Listing updated: September 29, 2025 at 11:58pm
Listed by:
Dan Zecher 717-406-8316,
Keller Williams Elite,
Listing Team: Koch Garpstas Realty Group
Bought with:
Tami Dimmerman, 1758250
Metro Homes Real Estate Group LLC
Source: Bright MLS,MLS#: PADE2091462
Facts & features
Interior
Bedrooms & bathrooms
- Bedrooms: 3
- Bathrooms: 3
- Full bathrooms: 2
- 1/2 bathrooms: 1
- Main level bathrooms: 1
Basement
- Area: 285
Heating
- Heat Pump, Oil, Electric
Cooling
- Central Air, Electric
Appliances
- Included: Microwave, Dishwasher, Oven/Range - Electric, Gas Water Heater
- Laundry: Hookup, Main Level
Features
- Bar, Bathroom - Tub Shower, Bathroom - Walk-In Shower, Dining Area, Floor Plan - Traditional, Kitchen - Gourmet, Recessed Lighting, Upgraded Countertops, Walk-In Closet(s)
- Flooring: Hardwood, Luxury Vinyl, Carpet, Wood
- Windows: Replacement
- Basement: Finished
- Number of fireplaces: 1
- Fireplace features: Wood Burning, Mantel(s), Wood Burning Stove
Interior area
- Total structure area: 1,948
- Total interior livable area: 1,948 sqft
- Finished area above ground: 1,663
- Finished area below ground: 285
Property
Parking
- Total spaces: 3
- Parking features: Basement, Garage Faces Front, Inside Entrance, Driveway, Attached, Off Street
- Attached garage spaces: 1
- Uncovered spaces: 2
Accessibility
- Accessibility features: None
Features
- Levels: Two
- Stories: 2
- Patio & porch: Patio
- Pool features: None
- Fencing: Partial,Chain Link
Lot
- Size: 6,970 sqft
- Dimensions: 70.00 x 106.00
Details
- Additional structures: Above Grade, Below Grade
- Parcel number: 22080023400
- Zoning: RESIDENTIAL
- Special conditions: Standard
Construction
Type & style
- Home type: SingleFamily
- Architectural style: Traditional
- Property subtype: Single Family Residence
Materials
- Frame, Masonry, Brick
- Foundation: Block
- Roof: Architectural Shingle
Condition
- Excellent
- New construction: No
- Year built: 1940
- Major remodel year: 2025
Utilities & green energy
- Electric: 200+ Amp Service
- Sewer: Public Sewer
- Water: Public
Community & neighborhood
Location
- Region: Havertown
- Subdivision: Chatham Park
- Municipality: HAVERFORD TWP
Other
Other facts
- Listing agreement: Exclusive Agency
- Listing terms: Negotiable
- Ownership: Fee Simple
Price history
| Date | Event | Price |
|---|---|---|
| 9/30/2025 | Sold | $620,000-2.4%$318/sqft |
Source: | ||
| 8/31/2025 | Pending sale | $635,000$326/sqft |
Source: | ||
| 8/25/2025 | Price change | $635,000-0.8%$326/sqft |
Source: | ||
| 7/29/2025 | Price change | $640,000-0.8%$329/sqft |
Source: | ||
| 7/9/2025 | Price change | $645,000-0.8%$331/sqft |
Source: | ||
Public tax history
| Year | Property taxes | Tax assessment |
|---|---|---|
| 2025 | $9,589 +6.2% | $351,090 |
| 2024 | $9,027 +2.9% | $351,090 |
| 2023 | $8,771 +2.4% | $351,090 |
Find assessor info on the county website
Neighborhood: 19083
Nearby schools
GreatSchools rating
- 8/10Chatham Park El SchoolGrades: K-5Distance: 0.6 mi
- 9/10Haverford Middle SchoolGrades: 6-8Distance: 1 mi
- 10/10Haverford Senior High SchoolGrades: 9-12Distance: 0.8 mi
Schools provided by the listing agent
- Elementary: Chatham Park
- Middle: Haverford
- High: Haverford Senior
- District: Haverford Township
Source: Bright MLS. This data may not be complete. We recommend contacting the local school district to confirm school assignments for this home.
Get a cash offer in 3 minutes
Find out how much your home could sell for in as little as 3 minutes with a no-obligation cash offer.
Estimated market value$638,400
Get a cash offer in 3 minutes
Find out how much your home could sell for in as little as 3 minutes with a no-obligation cash offer.
Estimated market value
$638,400
