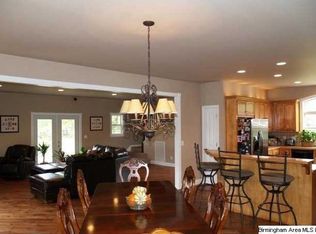Spacious 5BR 4BA Home in Oxford! Great curb appeal w/ beautiful landscaping, welcoming front porch w/ mountain views & attractive, easy to maintain FULL BRICK exterior. This desirable floor plan features: Formal Dining Room; Family Room w/fireplace; light-filled Kitchen w/breakfast bar, built-in office niche & breakfast nook; big Bonus Room upstairs; and large Rec Room in the walk-out basement. The Master Suite on the main level offers two closets, fantastic built-in linen storage, dual vanity, jetted tub & separate shower. The secondary bedrooms upstairs are HUGE - both w/ walk-in closets! Perfect for teenagers. You will love relaxing on the screened in back porch, or down on the covered patio by the fire pit area. Great laundry room w/utility cabinets. Fantastic storage thru-out, including basement workshop/storage area. Ample parking w/2 car garage on the main level, 2 driveways, 3rd garage in the basement, and carport parking in rear for RV storage. Convenient location. Call today!
This property is off market, which means it's not currently listed for sale or rent on Zillow. This may be different from what's available on other websites or public sources.

