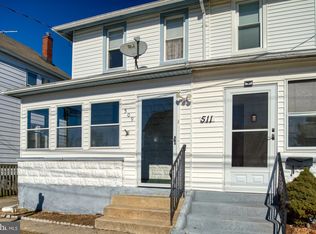Sold for $305,000 on 05/23/25
$305,000
515 Delaware Ave, Riverside, NJ 08075
3beds
1,306sqft
Single Family Residence
Built in 1900
3,049.2 Square Feet Lot
$320,000 Zestimate®
$234/sqft
$2,370 Estimated rent
Home value
$320,000
$291,000 - $352,000
$2,370/mo
Zestimate® history
Loading...
Owner options
Explore your selling options
What's special
Fully Renovated Twin – Move-In Ready! This gorgeous twin home has been completely redone from top to bottom, offering modern upgrades and quality craftsmanship throughout. Every detail has been carefully updated, making this home truly move-in ready! Featuring new windows, sheetrock walls, trim package, and six-panel doors, this home boasts a fresh and contemporary feel. The brand-new kitchen is a showstopper, complete with granite countertops, an under-mount sink, a stainless steel appliance package, and brand-new cabinetry. A pantry provides extra storage, and the newly added powder room off the kitchen adds convenience. Additional upgrades include: New 100-amp electrical service, with updated devices and fixtures New gas heater & central air conditioning for year-round comfort .Freshly painted basement with a new washer, dryer, and utility sink New roof for added peace of mind New 6-foot privacy fence for a secluded backyard retreat New driveway, apron, and service walk for a polished exterior With a freshly painted interior and high-end finishes throughout, there is nothing left to do but unpack and enjoy!Don’t miss out on this incredible home—schedule your private tour today!
Zillow last checked: 8 hours ago
Listing updated: May 23, 2025 at 10:40am
Listed by:
Thomas J Steffen 856-816-0587,
Weichert Realtors-Mullica Hill
Bought with:
Ian Rossman, 678326
BHHS Fox & Roach-Mt Laurel
Source: Bright MLS,MLS#: NJBL2082922
Facts & features
Interior
Bedrooms & bathrooms
- Bedrooms: 3
- Bathrooms: 2
- Full bathrooms: 1
- 1/2 bathrooms: 1
- Main level bathrooms: 1
Primary bedroom
- Level: Upper
- Area: 168 Square Feet
- Dimensions: 12 X 14
Primary bedroom
- Level: Unspecified
Bedroom 1
- Level: Upper
- Area: 120 Square Feet
- Dimensions: 12 X 10
Bedroom 2
- Level: Upper
- Area: 120 Square Feet
- Dimensions: 12 X 10
Dining room
- Level: Main
- Area: 144 Square Feet
- Dimensions: 12 X 12
Kitchen
- Features: Kitchen - Gas Cooking, Pantry
- Level: Main
- Area: 144 Square Feet
- Dimensions: 12 X 12
Living room
- Level: Main
- Area: 168 Square Feet
- Dimensions: 12 X 14
Other
- Description: PANTRY
- Level: Main
- Area: 54 Square Feet
- Dimensions: 9 X 6
Heating
- Forced Air, Natural Gas
Cooling
- Central Air
Appliances
- Included: Self Cleaning Oven, Dishwasher, Microwave, Gas Water Heater
- Laundry: In Basement
Features
- Butlers Pantry, Eat-in Kitchen
- Flooring: Carpet, Vinyl, Tile/Brick
- Windows: Replacement
- Basement: Full,Unfinished
- Has fireplace: No
Interior area
- Total structure area: 1,306
- Total interior livable area: 1,306 sqft
- Finished area above ground: 1,306
- Finished area below ground: 0
Property
Parking
- Total spaces: 2
- Parking features: Concrete, Driveway, On Street
- Uncovered spaces: 2
Accessibility
- Accessibility features: None
Features
- Levels: Two
- Stories: 2
- Patio & porch: Porch
- Exterior features: Sidewalks, Street Lights, Lighting
- Pool features: None
- Fencing: Other,Full
Lot
- Size: 3,049 sqft
- Dimensions: 24.00 x 125.00
- Features: Front Yard, Rear Yard, SideYard(s)
Details
- Additional structures: Above Grade, Below Grade
- Parcel number: 300220200015
- Zoning: RESIDENTIAL
- Special conditions: Standard
Construction
Type & style
- Home type: SingleFamily
- Architectural style: Colonial
- Property subtype: Single Family Residence
- Attached to another structure: Yes
Materials
- Aluminum Siding
- Foundation: Block
- Roof: Pitched,Shingle
Condition
- New construction: No
- Year built: 1900
Utilities & green energy
- Electric: 100 Amp Service
- Sewer: Public Sewer
- Water: Public
- Utilities for property: Natural Gas Available
Community & neighborhood
Location
- Region: Riverside
- Subdivision: None Available
- Municipality: RIVERSIDE TWP
Other
Other facts
- Listing agreement: Exclusive Right To Sell
- Listing terms: Conventional,VA Loan,FHA 203(b)
- Ownership: Fee Simple
Price history
| Date | Event | Price |
|---|---|---|
| 5/23/2025 | Sold | $305,000+1.7%$234/sqft |
Source: | ||
| 4/29/2025 | Pending sale | $300,000$230/sqft |
Source: | ||
| 4/7/2025 | Contingent | $300,000$230/sqft |
Source: | ||
| 3/19/2025 | Listed for sale | $300,000+112.8%$230/sqft |
Source: | ||
| 11/14/2016 | Sold | $141,000-4.4%$108/sqft |
Source: Public Record Report a problem | ||
Public tax history
| Year | Property taxes | Tax assessment |
|---|---|---|
| 2025 | $5,762 +2.6% | $140,400 |
| 2024 | $5,615 | $140,400 |
| 2023 | -- | $140,400 |
Find assessor info on the county website
Neighborhood: 08075
Nearby schools
GreatSchools rating
- 5/10Riverside Elementary SchoolGrades: PK-5Distance: 0.3 mi
- 3/10Riverside Middle SchoolGrades: 6-8Distance: 0.3 mi
- 2/10Riverside High SchoolGrades: 9-12Distance: 0.3 mi
Schools provided by the listing agent
- District: Riverside Township Public Schools
Source: Bright MLS. This data may not be complete. We recommend contacting the local school district to confirm school assignments for this home.

Get pre-qualified for a loan
At Zillow Home Loans, we can pre-qualify you in as little as 5 minutes with no impact to your credit score.An equal housing lender. NMLS #10287.
Sell for more on Zillow
Get a free Zillow Showcase℠ listing and you could sell for .
$320,000
2% more+ $6,400
With Zillow Showcase(estimated)
$326,400