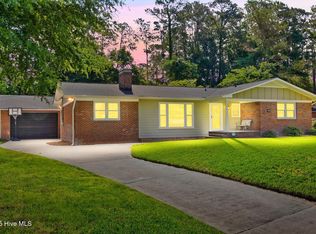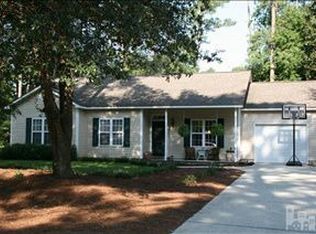Sold for $395,000
$395,000
515 Decatur Drive, Wilmington, NC 28403
3beds
2,132sqft
Single Family Residence
Built in 1958
0.45 Acres Lot
$533,900 Zestimate®
$185/sqft
$2,671 Estimated rent
Home value
$533,900
$486,000 - $593,000
$2,671/mo
Zestimate® history
Loading...
Owner options
Explore your selling options
What's special
classic one owner brick ranch home, home has some updates to include a large sun/family room and master bath addition, Formal living with fireplace, it appears hardwood flooring (condition unknown) is located under the carpets in living , dining and bedrooms but buyer to confirm, three bedrooms plus an office/study room, two inch plantation shutters , there is an attached carport plus an oversized detached garage perfect for workshop, Mature landscape, irrigation system but I am told well is not operable, This is a great opportunity for a nice home in a super location convenient to UNCW, halfway between Wrightsville Beach and downtown historic Wilmington
Zillow last checked: 8 hours ago
Listing updated: April 10, 2024 at 12:42pm
Listed by:
Jane Dodd 910-617-3208,
Intracoastal Realty Corp
Bought with:
Nicole N Valentine, 267576
Intracoastal Realty Corp
Source: Hive MLS,MLS#: 100433110 Originating MLS: Cape Fear Realtors MLS, Inc.
Originating MLS: Cape Fear Realtors MLS, Inc.
Facts & features
Interior
Bedrooms & bathrooms
- Bedrooms: 3
- Bathrooms: 2
- Full bathrooms: 2
Primary bedroom
- Dimensions: 13 x 11
Bedroom 2
- Dimensions: 11 x 15
Bedroom 3
- Dimensions: 12 x 11
Dining room
- Dimensions: 10 x 11
Family room
- Dimensions: 23 x 16
Kitchen
- Dimensions: 16 x 11
Living room
- Level: First
- Dimensions: 18 x 13
Office
- Dimensions: 11 x 11
Heating
- Heat Pump, Electric
Cooling
- Heat Pump
Appliances
- Included: Electric Oven, Built-In Microwave, Refrigerator, Dishwasher
- Laundry: Laundry Closet
Features
- Master Downstairs, Entrance Foyer, Ceiling Fan(s), Blinds/Shades
- Flooring: Carpet, Tile, Wood
- Attic: Scuttle
Interior area
- Total structure area: 2,132
- Total interior livable area: 2,132 sqft
Property
Parking
- Total spaces: 1
- Parking features: Garage Faces Side, Detached, Off Street
- Carport spaces: 1
Features
- Levels: One
- Stories: 1
- Patio & porch: Deck
- Fencing: None
- Waterfront features: None
Lot
- Size: 0.45 Acres
- Dimensions: 115 x 170 x 115 x 170
Details
- Additional structures: Workshop
- Parcel number: R05510006002000
- Zoning: 1 Fam Res
- Special conditions: Standard
Construction
Type & style
- Home type: SingleFamily
- Property subtype: Single Family Residence
Materials
- Brick
- Foundation: Crawl Space
- Roof: Shingle
Condition
- New construction: No
- Year built: 1958
Utilities & green energy
- Sewer: Public Sewer
- Water: Public
- Utilities for property: Sewer Available, Water Available
Community & neighborhood
Security
- Security features: Smoke Detector(s)
Location
- Region: Wilmington
- Subdivision: Devon Park
Other
Other facts
- Listing agreement: Exclusive Right To Sell
- Listing terms: Cash,Conventional,VA Loan
- Road surface type: Paved
Price history
| Date | Event | Price |
|---|---|---|
| 7/11/2024 | Listing removed | -- |
Source: Zillow Rentals Report a problem | ||
| 6/14/2024 | Price change | $3,200-3%$2/sqft |
Source: Zillow Rentals Report a problem | ||
| 6/6/2024 | Listed for rent | $3,300$2/sqft |
Source: Zillow Rentals Report a problem | ||
| 4/10/2024 | Sold | $395,000-4.8%$185/sqft |
Source: | ||
| 3/23/2024 | Pending sale | $415,000$195/sqft |
Source: | ||
Public tax history
| Year | Property taxes | Tax assessment |
|---|---|---|
| 2025 | $2,832 +15.9% | $481,300 +71.3% |
| 2024 | $2,445 +3% | $281,000 |
| 2023 | $2,374 -0.6% | $281,000 |
Find assessor info on the county website
Neighborhood: Audobon/Devon Park
Nearby schools
GreatSchools rating
- 5/10Forest Hills ElementaryGrades: K-5Distance: 1.2 mi
- 6/10Williston MiddleGrades: 6-8Distance: 2.4 mi
- 3/10New Hanover HighGrades: 9-12Distance: 2.3 mi

Get pre-qualified for a loan
At Zillow Home Loans, we can pre-qualify you in as little as 5 minutes with no impact to your credit score.An equal housing lender. NMLS #10287.

