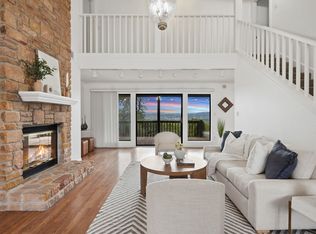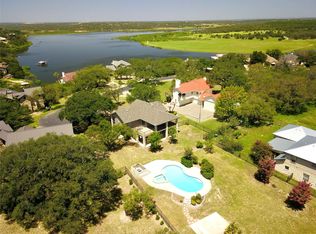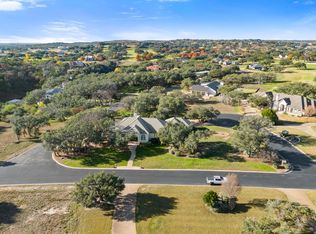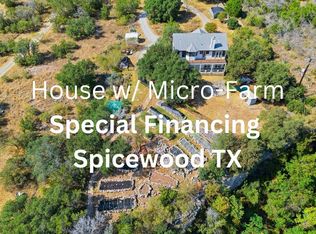Welcome to this beautiful home nestled in the desirable Windermere Oaks community. Surrounded by mature trees, the setting evokes the feeling of living in a serene treehouse with breathtaking lake views. Perched on a quiet cove of Lake Travis, the home greets you with a warm and inviting foyer. The formal dining room is ideal for hosting guests, while expansive walls of windows frame stunning views of Lake Travis and fill the space with natural light. Both levels feature covered balconies, perfect for enjoying the scenic Texas Hill Country and the sparkling lake below. The main level boasts a spacious primary suite with a private ensuite bathroom, along with two additional bedrooms. A separate guest suite offers a private retreat with its own sitting area, full kitchen, bedroom, and bath—ideal for extended stays or multi-generational living. Windermere Oaks offers exceptional amenities, including a private airport, marina, swimming pool, tennis courts, and a park. Conveniently located near Barton Creek Lakeside and Lake Cliff Country Clubs, this home is just 20 minutes from the Hill Country Galleria in one direction and 20 minutes in the other direction from the charming town of Marble Falls.
Active
$699,000
515 Coventry Rd, Spicewood, TX 78669
4beds
2,968sqft
Est.:
Single Family Residence
Built in 1998
0.75 Acres Lot
$-- Zestimate®
$236/sqft
$54/mo HOA
What's special
Scenic texas hill countryCovered balconiesWarm and inviting foyerExpansive walls of windowsFormal dining roomPrivate ensuite bathroomBreathtaking lake views
- 317 days |
- 999 |
- 39 |
Zillow last checked: 8 hours ago
Listing updated: December 17, 2025 at 07:13am
Listed by:
Mary Lynne Gibbs (512) 431-2403,
Keller Williams - Lake Travis (512) 263-9090,
Doris Van Trease (512) 924-0145,
All City Real Estate Ltd. Co
Source: Unlock MLS,MLS#: 5166960
Tour with a local agent
Facts & features
Interior
Bedrooms & bathrooms
- Bedrooms: 4
- Bathrooms: 3
- Full bathrooms: 3
- Main level bedrooms: 3
Primary bedroom
- Features: Ceiling Fan(s), Full Bath, Walk-In Closet(s)
- Level: Main
Primary bathroom
- Features: Double Vanity, Full Bath, Soaking Tub, Jetted Tub, Separate Shower
- Level: Main
Bonus room
- Features: Eat-in Kitchen
- Level: Lower
Kitchen
- Features: Kitchn - Breakfast Area, Breakfast Bar, Granite Counters, Eat-in Kitchen
- Level: Main
Heating
- Central
Cooling
- Ceiling Fan(s), Central Air
Appliances
- Included: Built-In Electric Oven, Dishwasher, Disposal, Electric Cooktop, Microwave, Refrigerator, Stainless Steel Appliance(s), Electric Water Heater
Features
- Breakfast Bar, Ceiling Fan(s), High Ceilings, Granite Counters, Double Vanity, Electric Dryer Hookup, Eat-in Kitchen, Interior Steps, Kitchen Island, Multiple Dining Areas, Multiple Living Areas, Primary Bedroom on Main, Walk-In Closet(s), Washer Hookup
- Flooring: Tile, Wood
- Windows: Bay Window(s)
- Number of fireplaces: 1
- Fireplace features: Gas Log
Interior area
- Total interior livable area: 2,968 sqft
Property
Parking
- Total spaces: 2
- Parking features: Detached, Garage
- Garage spaces: 2
Accessibility
- Accessibility features: None
Features
- Levels: Two
- Stories: 2
- Patio & porch: Covered, Deck, Front Porch, Terrace
- Exterior features: Balcony, Exterior Steps, Gutters Full
- Pool features: None
- Fencing: None
- Has view: Yes
- View description: Creek/Stream, Hill Country, Lake
- Has water view: Yes
- Water view: Creek/Stream,Lake
- Waterfront features: Lake Front, River Front, Waterfront, See Remarks
- Body of water: Lake Travis
Lot
- Size: 0.75 Acres
- Features: Front Yard, Trees-Large (Over 40 Ft), Many Trees, Views
Details
- Additional structures: None
- Parcel number: 45610
- Special conditions: Standard
Construction
Type & style
- Home type: SingleFamily
- Property subtype: Single Family Residence
Materials
- Foundation: Slab
- Roof: Composition, Shingle
Condition
- Resale
- New construction: No
- Year built: 1998
Utilities & green energy
- Sewer: Private Sewer
- Water: Private
- Utilities for property: Electricity Connected, Propane, Sewer Connected, Water Connected
Community & HOA
Community
- Features: Airport/Runway, Common Grounds, Gated, Lake, Park, Picnic Area, Playground, Pool, Sport Court(s)/Facility, Tennis Court(s)
- Subdivision: Windermere Oaks
HOA
- Has HOA: Yes
- Services included: Common Area Maintenance
- HOA fee: $650 annually
- HOA name: Windermere Oaks POA
Location
- Region: Spicewood
Financial & listing details
- Price per square foot: $236/sqft
- Tax assessed value: $610,730
- Annual tax amount: $6,454
- Date on market: 4/9/2025
- Listing terms: Cash,Conventional
- Electric utility on property: Yes
Estimated market value
Not available
Estimated sales range
Not available
Not available
Price history
Price history
| Date | Event | Price |
|---|---|---|
| 11/3/2025 | Listed for sale | $699,000-5.5%$236/sqft |
Source: | ||
| 10/24/2025 | Contingent | $740,000$249/sqft |
Source: | ||
| 5/29/2025 | Price change | $740,000-1.3%$249/sqft |
Source: | ||
| 4/9/2025 | Listed for sale | $750,000$253/sqft |
Source: | ||
Public tax history
Public tax history
| Year | Property taxes | Tax assessment |
|---|---|---|
| 2025 | -- | $579,633 +10% |
| 2024 | $3,699 +1.2% | $526,939 +10% |
| 2023 | $3,657 -38.4% | $479,035 +10% |
| 2022 | $5,941 +1.8% | $435,486 +10% |
| 2021 | $5,837 | $395,896 +10% |
| 2020 | -- | $359,905 +4.5% |
| 2019 | $5,343 | $344,274 -11.6% |
| 2017 | -- | $389,250 +8.7% |
| 2016 | -- | $357,956 |
| 2015 | -- | $357,956 -0.7% |
| 2014 | -- | $360,452 |
| 2012 | -- | $360,452 |
| 2011 | -- | $360,452 |
| 2010 | -- | $360,452 |
| 2009 | -- | $360,452 |
| 2008 | -- | $360,452 |
| 2007 | -- | $360,452 |
Find assessor info on the county website
BuyAbility℠ payment
Est. payment
$4,004/mo
Principal & interest
$3292
Property taxes
$658
HOA Fees
$54
Climate risks
Neighborhood: 78669
Nearby schools
GreatSchools rating
- 6/10Spicewood Elementary SchoolGrades: PK-5Distance: 2 mi
- 4/10Marble Falls Middle SchoolGrades: 6-8Distance: 11.6 mi
- 5/10Marble Falls High SchoolGrades: 9-12Distance: 10.4 mi
Schools provided by the listing agent
- Elementary: Spicewood (Marble Falls ISD)
- Middle: Marble Falls
- High: Marble Falls
- District: Marble Falls ISD
Source: Unlock MLS. This data may not be complete. We recommend contacting the local school district to confirm school assignments for this home.





