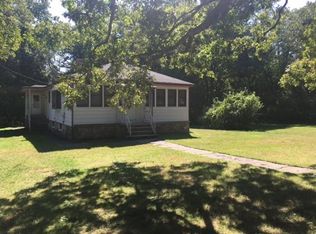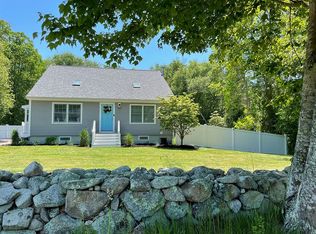Sold for $585,000 on 06/30/23
$585,000
515 Collins Corner Rd, Dartmouth, MA 02747
3beds
2,649sqft
Single Family Residence
Built in 1980
1.37 Acres Lot
$668,100 Zestimate®
$221/sqft
$3,635 Estimated rent
Home value
$668,100
$635,000 - $708,000
$3,635/mo
Zestimate® history
Loading...
Owner options
Explore your selling options
What's special
Welcome home! Quite possibly the perfect home for entertaining, 515 Collins Corner has room for everyone! From the outdoor kitchen, cabana and fireplace to the open kitchen/dining/family room concept, this sprawling ranch has it all! Large fireplaced living room with custom built-ins leads to the kitchen/dining area with stainless appliances and granite counters. Family room is light and bright with cathedral ceilings, skylights, and french doors leading to the patio. Primary bedroom has two walk-in closets, a nice full bath, fireplace and french doors to a private deck. 2 other bedrooms are large and bright! Laundry is off the kitchen with another room perfect for a home office or storage. Basement has another large family room, perfect for a pool table! Tons of additional storage in the basement. Quiet private lot on over 1.3 acres! Showings begin at the open house Sunday 4/16 from 12p-3p! This is the one!
Zillow last checked: 8 hours ago
Listing updated: July 06, 2023 at 05:25am
Listed by:
Amy Farrell 781-929-2985,
William Raveis R.E. & Home Services 781-749-3007
Bought with:
Matthew Daylor
Keller Williams South Watuppa
Source: MLS PIN,MLS#: 73097767
Facts & features
Interior
Bedrooms & bathrooms
- Bedrooms: 3
- Bathrooms: 2
- Full bathrooms: 2
- Main level bedrooms: 3
Primary bedroom
- Features: Bathroom - Full, Walk-In Closet(s), Closet, Flooring - Hardwood
- Level: Main,First
- Area: 266
- Dimensions: 19 x 14
Bedroom 2
- Features: Closet, Flooring - Hardwood
- Level: Main,First
- Area: 252
- Dimensions: 18 x 14
Bedroom 3
- Features: Closet, Flooring - Hardwood
- Level: Main,First
- Area: 182
- Dimensions: 14 x 13
Primary bathroom
- Features: Yes
Bathroom 1
- Level: First
Bathroom 2
- Level: First
Dining room
- Features: Flooring - Hardwood, Open Floorplan
- Level: Main,First
- Area: 182
- Dimensions: 14 x 13
Family room
- Features: Skylight, Cathedral Ceiling(s), Vaulted Ceiling(s), Flooring - Hardwood, Balcony - Exterior, French Doors, Cable Hookup, Open Floorplan
- Level: Main,First
- Area: 368
- Dimensions: 23 x 16
Kitchen
- Features: Flooring - Stone/Ceramic Tile, Dining Area, Pantry, Countertops - Stone/Granite/Solid, Kitchen Island, Cabinets - Upgraded, Open Floorplan
- Level: Main,First
- Area: 273
- Dimensions: 21 x 13
Living room
- Features: Closet/Cabinets - Custom Built, Flooring - Hardwood, Window(s) - Bay/Bow/Box, Exterior Access
- Level: Main,First
- Area: 391
- Dimensions: 23 x 17
Office
- Features: Flooring - Hardwood, Exterior Access
- Level: Main
- Area: 120
- Dimensions: 12 x 10
Heating
- Baseboard, Oil
Cooling
- Central Air
Appliances
- Laundry: First Floor
Features
- Office
- Flooring: Flooring - Hardwood
- Has basement: No
- Number of fireplaces: 1
- Fireplace features: Living Room, Master Bedroom
Interior area
- Total structure area: 2,649
- Total interior livable area: 2,649 sqft
Property
Parking
- Total spaces: 7
- Parking features: Attached, Off Street
- Attached garage spaces: 1
- Uncovered spaces: 6
Features
- Patio & porch: Patio
- Exterior features: Patio, Cabana, Storage
Lot
- Size: 1.37 Acres
- Features: Level
Details
- Additional structures: Cabana
- Parcel number: M:0075 B:0019 L:0000,2781279
- Zoning: SRB
Construction
Type & style
- Home type: SingleFamily
- Architectural style: Ranch
- Property subtype: Single Family Residence
Materials
- Foundation: Concrete Perimeter
Condition
- Year built: 1980
Utilities & green energy
- Sewer: Private Sewer
- Water: Private
Community & neighborhood
Location
- Region: Dartmouth
Price history
| Date | Event | Price |
|---|---|---|
| 6/30/2023 | Sold | $585,000+6.4%$221/sqft |
Source: MLS PIN #73097767 Report a problem | ||
| 4/21/2023 | Pending sale | $550,000$208/sqft |
Source: | ||
| 4/20/2023 | Contingent | $550,000$208/sqft |
Source: MLS PIN #73097767 Report a problem | ||
| 4/12/2023 | Listed for sale | $550,000+52.8%$208/sqft |
Source: MLS PIN #73097767 Report a problem | ||
| 10/21/2011 | Sold | $360,000$136/sqft |
Source: Public Record Report a problem | ||
Public tax history
| Year | Property taxes | Tax assessment |
|---|---|---|
| 2025 | $5,447 +2.2% | $601,900 +3.2% |
| 2024 | $5,329 +0.8% | $583,000 +6.9% |
| 2023 | $5,285 +4.8% | $545,400 +12.1% |
Find assessor info on the county website
Neighborhood: 02747
Nearby schools
GreatSchools rating
- 6/10George H. Potter Elementary SchoolGrades: PK-5Distance: 3.7 mi
- 7/10Dartmouth Middle SchoolGrades: 6-8Distance: 5.7 mi
- 7/10Dartmouth High SchoolGrades: 9-12Distance: 7.5 mi
Schools provided by the listing agent
- Elementary: Potter
- Middle: Dms
- High: Dhs
Source: MLS PIN. This data may not be complete. We recommend contacting the local school district to confirm school assignments for this home.

Get pre-qualified for a loan
At Zillow Home Loans, we can pre-qualify you in as little as 5 minutes with no impact to your credit score.An equal housing lender. NMLS #10287.

