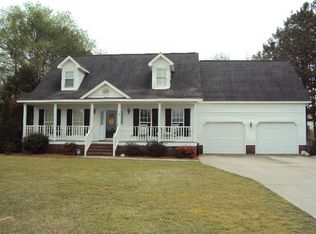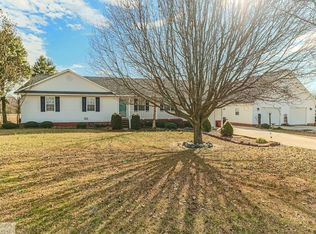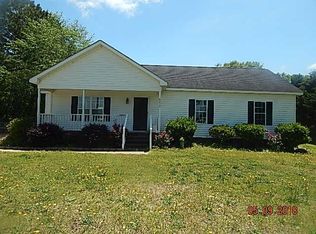Sold for $261,000
$261,000
515 Club Knolls Road, Dudley, NC 28333
3beds
1,893sqft
Single Family Residence
Built in 2003
0.56 Acres Lot
$282,400 Zestimate®
$138/sqft
$1,506 Estimated rent
Home value
$282,400
$268,000 - $297,000
$1,506/mo
Zestimate® history
Loading...
Owner options
Explore your selling options
What's special
This gorgeous farmhouse style home in serene country setting has many updates and is ready for someone to call it home! Step into the large, welcoming living room via the rocking chair front porch. The bright kitchen has been updated in 2021 with white cabinets, granite countertops, new flooring, and appliances. The vaulted ceiling in dining room helps to create a perfect space for entertaining. The bedrooms are all located on the first floor but are separated for privacy-the Primary bedroom is located at the front of the home with the other two located in the rear of the home. Second floor offers a large newly remodeled bonus room that can be used as office, playroom, home theatre, gaming room or bedroom. The home sits on a large 1/2 acre lot with a covered deck that overlooks fenced in yard.
Zillow last checked: 8 hours ago
Listing updated: September 08, 2023 at 10:07am
Listed by:
Phillip DeMuth 919-521-8927,
DeMuth Realty Group
Bought with:
Samantha Lee, 335240
Kornegay Realty
Source: Hive MLS,MLS#: 100393267 Originating MLS: Wilson Board of Realtors
Originating MLS: Wilson Board of Realtors
Facts & features
Interior
Bedrooms & bathrooms
- Bedrooms: 3
- Bathrooms: 2
- Full bathrooms: 2
Primary bedroom
- Level: First
- Dimensions: 14 x 14
Bedroom 2
- Level: First
- Dimensions: 14.08 x 13.42
Bedroom 3
- Level: First
- Dimensions: 11.6 x 9.75
Bonus room
- Level: Second
- Dimensions: 14.42 x 19.83
Dining room
- Level: First
- Dimensions: 15.9 x 14.08
Kitchen
- Level: First
- Dimensions: 12.83 x 17.9
Laundry
- Level: First
- Dimensions: 5.25 x 5.67
Living room
- Level: First
- Dimensions: 20.08 x 19.83
Heating
- Heat Pump, Electric
Cooling
- Central Air
Features
- Master Downstairs
- Has fireplace: No
- Fireplace features: None
Interior area
- Total structure area: 1,893
- Total interior livable area: 1,893 sqft
Property
Parking
- Total spaces: 2
- Parking features: Asphalt
Features
- Levels: One and One Half
- Stories: 2
- Patio & porch: Covered, Deck, Porch
- Fencing: Back Yard
Lot
- Size: 0.56 Acres
- Dimensions: 33 x 67 x 33 x 67
Details
- Parcel number: 0006386
- Zoning: CA
- Special conditions: Standard
Construction
Type & style
- Home type: SingleFamily
- Property subtype: Single Family Residence
Materials
- Composition
- Foundation: Crawl Space
- Roof: Shingle
Condition
- New construction: No
- Year built: 2003
Utilities & green energy
- Sewer: Septic Tank
- Water: Public
- Utilities for property: Water Available
Community & neighborhood
Location
- Region: Dudley
- Subdivision: Brookridge
Other
Other facts
- Listing agreement: Exclusive Right To Sell
- Listing terms: Cash,Conventional,FHA,USDA Loan,VA Loan
- Road surface type: Paved
Price history
| Date | Event | Price |
|---|---|---|
| 9/1/2023 | Sold | $261,000-1.9%$138/sqft |
Source: | ||
| 7/22/2023 | Pending sale | $266,000$141/sqft |
Source: | ||
| 7/6/2023 | Listed for sale | $266,000-2.7%$141/sqft |
Source: | ||
| 6/20/2023 | Listing removed | -- |
Source: Owner Report a problem | ||
| 6/12/2023 | Listed for sale | $273,400+40.2%$144/sqft |
Source: Owner Report a problem | ||
Public tax history
| Year | Property taxes | Tax assessment |
|---|---|---|
| 2025 | $1,864 +27.5% | $258,810 +54.8% |
| 2024 | $1,462 +2.9% | $167,240 |
| 2023 | $1,421 +2.1% | $167,240 |
Find assessor info on the county website
Neighborhood: 28333
Nearby schools
GreatSchools rating
- 7/10Mount Olive Middle SchoolGrades: 5-8Distance: 3.5 mi
- 1/10Southern Wayne High SchoolGrades: 9-12Distance: 1.2 mi
- 8/10Carver Elementary SchoolGrades: PK-4Distance: 3.7 mi
Get pre-qualified for a loan
At Zillow Home Loans, we can pre-qualify you in as little as 5 minutes with no impact to your credit score.An equal housing lender. NMLS #10287.


