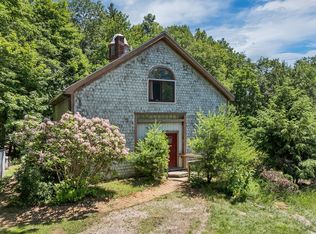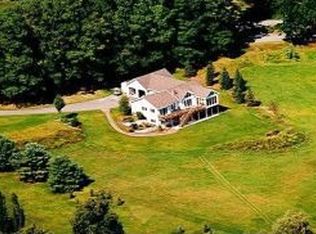Amazing opportunity to own a fantastic home with everything you could want. Open concept first floor with a separate laundry room and gorgeous chef's kitchen! The kitchen is filled with light and opens up to a large deck overlooking the yard and pond. The second floor includes a stunning bedroom suite with tiled shower bathroom and walk-in closet. There are 3 additional generously sized bedrooms with another full bath upstairs. Basement is a full walkout and has an additional ¾ bathroom to rinse off after working outside. It is also plumbed for an in-law or whatever your heart desires. All of this and a massive 3 car garage with large work space at the back, loft above and storage for lawn toys below. Seconds away from Jenness Pond boat launch and right on the Northwood line, this property is a must see!
This property is off market, which means it's not currently listed for sale or rent on Zillow. This may be different from what's available on other websites or public sources.

