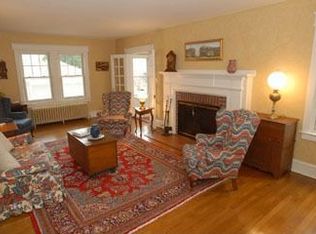This lovely tree lined street is one of the finest in Swarthmore. 515 Cedar Lane will make you smile for joy and your heart will let you know--this is the one. Gracious comfortable living is what you will experience in this bright sunny, well appointed 4 Bedroom 2.5 Bath Colonial home. Features include gleaming hardwood floors, a newly updated Kitchen with granite countertops and a bright Breakfast Room overlooking the attractively landscaped yard with flowering fruit trees and perennials. The best of the past as well as the present make this Swarthmore residence most desirable. The location is ideal, close to shopping, major routes, the Village of Swarthmore, Philadelphia International Airport and train to Center City--all in the Blue Ribbon awarded Wallingford-Swarthmore School District.
This property is off market, which means it's not currently listed for sale or rent on Zillow. This may be different from what's available on other websites or public sources.
