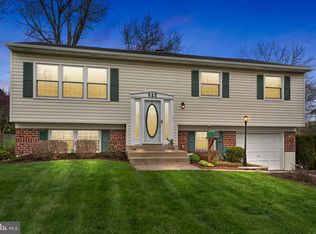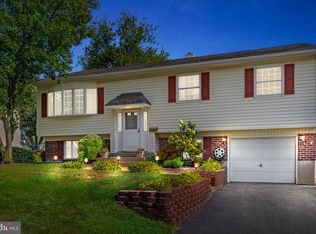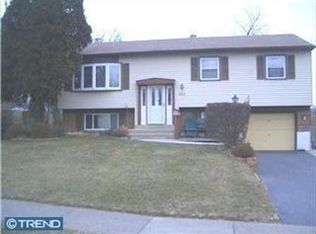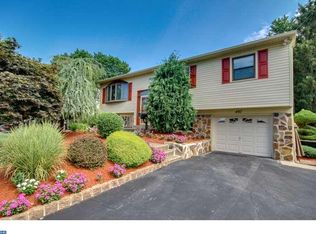This lovingly cared for 3 bedroom 2 1/2 bath home features a bright living room with a large bay window and gas fireplace, dining room with access to a 12' by 45'deck and an eat-in kitchen with lots of counter space and storage. The stainless steel refrigerator, stove and dishwasher are just one year old. Down the hall are three bedrooms and a remodeled hall bath. There is a linen closet in the hall opposite the hall bath. The Master Suite has a full bath with ample closet space as well as sliding glass doors with access to the deck. There are pull down stairs to the floored attic. The main floor was freshly painted. Downstairs is a large family room featuring a built-in wet bar. You have access to the large patio from the family room. There is a half bath and laundry room adjacent to family room. Hot water heater was replaced in 2017. An office or bonus room with built in shelving allows for additional storage. The garage is adjacent to the bonus room. The fenced backyard deck and patio allow entertaining the entire family. Owner is a PA Licensed Realtor. 2018-08-02
This property is off market, which means it's not currently listed for sale or rent on Zillow. This may be different from what's available on other websites or public sources.




