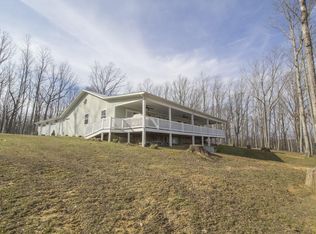ARE YOU READY FOR YOUR DREAM HOME? DOES YOUR DREAM HOME INCLUDE MAGNIFICENT VIEWS? If it does, I have the perfect home for you!! It is a custom built home featuring 5 BR's, 3 BA's, 4000+ sq. feet, almost 21 acres and the most breathtaking views!! You will love the wood laminate floors running through out the main floor. The open floor plan with a large kitchen makes it easy to entertain. Has a large Master Suite with 2 good size walk-in closets. Custom glass door shower, dual vanities and a huge linen closet make this master bathroom exquisite. Downstairs you will find a bedroom, bathroom and also a rec room with a full bar. Do you enjoy hiking? There is a cave on the property ready to explore. The house is close to Big South Fork for hiking and horseback riding and Brimstone fo ATV and UTV fun. The downstairs is equipped with a built in dehumidifier. There are 2 refrigerators and 2 dishwashers that convey. This is a home you don't want to miss out on!!!
This property is off market, which means it's not currently listed for sale or rent on Zillow. This may be different from what's available on other websites or public sources.
