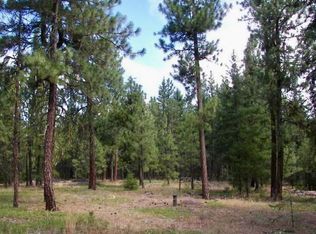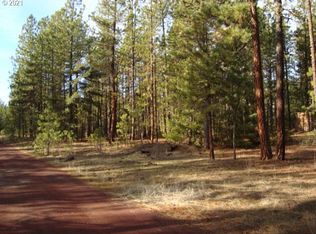Sold
$420,000
515 Buckshot Rd, Goldendale, WA 98620
3beds
1,778sqft
Residential, Manufactured Home
Built in 2005
5.04 Acres Lot
$415,800 Zestimate®
$236/sqft
$1,803 Estimated rent
Home value
$415,800
Estimated sales range
Not available
$1,803/mo
Zestimate® history
Loading...
Owner options
Explore your selling options
What's special
This home has it all! Thoughtfully laid out floorplan has everything you need. 3 bed, 2 bath home on 5 wooded acres only 10 miles to town. Vaulted ceilings, F.A. heat pump, w/ AC & woodstove, huge master suite with dual sinks, shower & large tub. Also a private fenced area would be good for a hot tub. Large fenced yard & garden has underground sprinklers fed by an excellent well & sprinklers have already been winterized. Standard septic system has already been pumped. Large open kitchen & dining/family room with living room too. Storage everywhere including the 2 car garage attached by a breezeway. Large laundry room has space for a separate refrigerator plumbed for ice as well as a separate desk area & laundry sink too. All appliances, play structure & starlink internet included. This well cared for home is ready for you to move in & make it your own private oasis.
Zillow last checked: 8 hours ago
Listing updated: April 24, 2025 at 02:10am
Listed by:
Michelle Watson 509-250-1339,
J&M Realty Inc
Bought with:
OR and WA Non Rmls, NA
Non Rmls Broker
Source: RMLS (OR),MLS#: 24006457
Facts & features
Interior
Bedrooms & bathrooms
- Bedrooms: 3
- Bathrooms: 2
- Full bathrooms: 2
- Main level bathrooms: 2
Primary bedroom
- Level: Main
Heating
- Forced Air, Heat Pump, Wood Stove
Cooling
- Central Air, Heat Pump
Appliances
- Included: Built In Oven, Dishwasher, Free-Standing Range, Free-Standing Refrigerator, Microwave, Washer/Dryer, Electric Water Heater
- Laundry: Laundry Room
Features
- Ceiling Fan(s), Soaking Tub
- Flooring: Vinyl
- Windows: Vinyl Frames
- Basement: None
Interior area
- Total structure area: 1,778
- Total interior livable area: 1,778 sqft
Property
Parking
- Total spaces: 2
- Parking features: Driveway, Attached
- Attached garage spaces: 2
- Has uncovered spaces: Yes
Features
- Stories: 1
- Patio & porch: Covered Patio
- Exterior features: Garden, Raised Beds, Yard
- Fencing: Fenced
- Has view: Yes
- View description: Trees/Woods
Lot
- Size: 5.04 Acres
- Features: Level, Private, Wooded, Sprinkler, Acres 5 to 7
Details
- Parcel number: 05152158110200
- Zoning: GR5
Construction
Type & style
- Home type: MobileManufactured
- Property subtype: Residential, Manufactured Home
Materials
- Cement Siding
- Foundation: Block, Skirting
- Roof: Composition
Condition
- Resale
- New construction: No
- Year built: 2005
Utilities & green energy
- Sewer: Septic Tank, Standard Septic
- Water: Private, Well
- Utilities for property: Satellite Internet Service
Community & neighborhood
Location
- Region: Goldendale
Other
Other facts
- Body type: Double Wide
- Listing terms: Cash,Conventional,FHA,VA Loan
- Road surface type: Gravel
Price history
| Date | Event | Price |
|---|---|---|
| 4/23/2025 | Sold | $420,000-2.3%$236/sqft |
Source: | ||
| 2/5/2025 | Pending sale | $429,900$242/sqft |
Source: | ||
| 11/27/2024 | Price change | $429,900-2.3%$242/sqft |
Source: | ||
| 10/28/2024 | Listed for sale | $439,900+72.6%$247/sqft |
Source: | ||
| 8/23/2017 | Sold | $254,900$143/sqft |
Source: | ||
Public tax history
| Year | Property taxes | Tax assessment |
|---|---|---|
| 2024 | $2,615 +4% | $290,020 +6.6% |
| 2023 | $2,514 +6.2% | $272,100 +5.8% |
| 2022 | $2,368 -7.1% | $257,180 +3.5% |
Find assessor info on the county website
Neighborhood: 98620
Nearby schools
GreatSchools rating
- 4/10Goldendale Primary SchoolGrades: K-4Distance: 8.4 mi
- 2/10Goldendale Middle SchoolGrades: 5-8Distance: 8.4 mi
- 7/10Goldendale High SchoolGrades: 9-12Distance: 8.5 mi
Schools provided by the listing agent
- Elementary: Goldendale
- Middle: Goldendale
- High: Goldendale
Source: RMLS (OR). This data may not be complete. We recommend contacting the local school district to confirm school assignments for this home.

