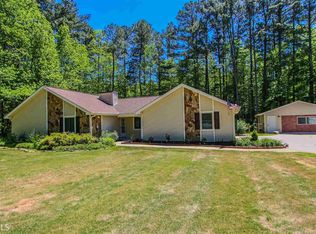Executive home on 6 acres w/security gate, 7 BRs & 7 full baths +1 half bath. The main floor has 10+ ft. ceilings, a grand entrance flanked by a dining room, executive office w/wet bar and a huge living room. It has a master suite on each level, a chefs kitchen with granite counter tops, gas cook-top, double ovens, beautiful cabinetry and seating for 7 at large kitchen breakfast bar. There is a spectacular 2 story grand room, butler pantry, 3 fireplaces, theater room, in-law suite, interior observation deck & a wine cellar. The interior architecture features crown molding and custom lighting with trey and coffer ceilings throughout. Property boasts a private yard with a pool, award winning schools, a short commute to Airport, Pinewood and Metro Studios.
This property is off market, which means it's not currently listed for sale or rent on Zillow. This may be different from what's available on other websites or public sources.

