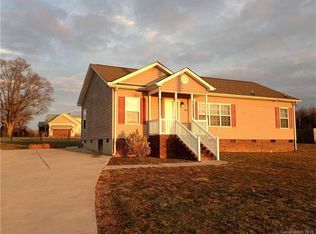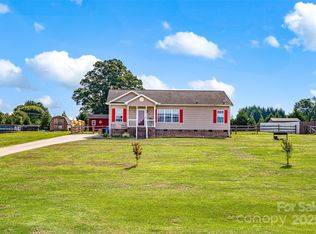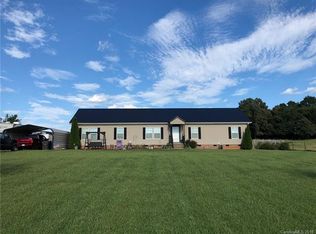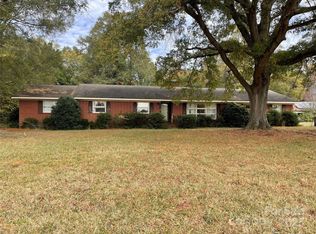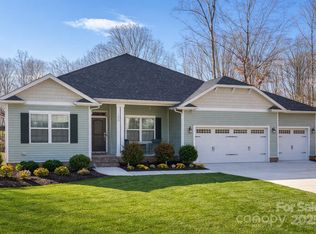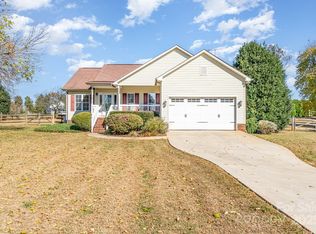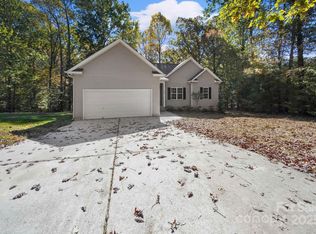Gorgeous home in the country on .61 acre lot w/ NO HOA!. Excellent condition! Split bedroom floor plan with 3 bedrooms on the main level and 2 full baths, Family room opens into a charming eat in kitchen and dining area with patio doors that leads to a partially covered back deck, paver patio, and fire pit. 4th bedroom, bonus room, half bath and lg. unfinished room upstairs. Modern fixtures, lighting, doors, flooring, granite tile, stainless steel appliances, electric fireplace remains, built-ins, reclaimed wood and timber accents. Large primary features dual raised bowl vanity, walk in tiled shower and soaking tub. Storage building, shed, large workshop w/ electric & AC. Privacy fencing, level yard with fruit trees. The yard is fully fenced with gated entry, concrete drive, huge parking pad & walkway to the covered front porch. Per seller, crawlspace has been encapsulated. Absolutely lovely property. SELLING AS IS.
Active
Price cut: $5K (12/11)
$375,000
515 Brawley Rd, Cleveland, NC 27013
4beds
2,240sqft
Est.:
Modular
Built in 2006
0.61 Acres Lot
$-- Zestimate®
$167/sqft
$-- HOA
What's special
Electric fireplaceGated entryModern fixturesLevel yardPaver patioCovered front porchWalk in tiled shower
- 332 days |
- 676 |
- 37 |
Likely to sell faster than
Zillow last checked: 8 hours ago
Listing updated: December 11, 2025 at 05:44am
Listing Provided by:
Robbie Bentley robbie@bentleyrealtyinc.com,
Bentley Realty
Source: Canopy MLS as distributed by MLS GRID,MLS#: 4220635
Tour with a local agent
Facts & features
Interior
Bedrooms & bathrooms
- Bedrooms: 4
- Bathrooms: 3
- Full bathrooms: 2
- 1/2 bathrooms: 1
- Main level bedrooms: 3
Primary bedroom
- Level: Main
Bedroom s
- Level: Main
Bedroom s
- Level: Main
Bedroom s
- Level: Upper
Bathroom full
- Level: Main
Bathroom full
- Level: Main
Bathroom half
- Level: Upper
Bonus room
- Level: Upper
Kitchen
- Level: Main
Laundry
- Level: Main
Living room
- Level: Main
Utility room
- Level: Upper
Heating
- Heat Pump
Cooling
- Heat Pump
Appliances
- Included: Dishwasher, Disposal, Electric Range, Electric Water Heater, Refrigerator
- Laundry: Main Level
Features
- Flooring: Carpet, Laminate, Vinyl
- Has basement: No
Interior area
- Total structure area: 2,240
- Total interior livable area: 2,240 sqft
- Finished area above ground: 2,240
- Finished area below ground: 0
Property
Parking
- Total spaces: 4
- Parking features: Driveway
- Uncovered spaces: 4
Features
- Levels: One and One Half
- Stories: 1.5
Lot
- Size: 0.61 Acres
- Dimensions: .61
Details
- Parcel number: 4760660209.000
- Zoning: RA
- Special conditions: Standard
Construction
Type & style
- Home type: SingleFamily
- Property subtype: Modular
Materials
- Vinyl
- Foundation: Crawl Space
Condition
- New construction: No
- Year built: 2006
Utilities & green energy
- Sewer: Septic Installed
- Water: Well
Community & HOA
Community
- Security: Smoke Detector(s)
- Subdivision: Strawberry Hill Acres
Location
- Region: Cleveland
Financial & listing details
- Price per square foot: $167/sqft
- Tax assessed value: $208,970
- Annual tax amount: $1,293
- Date on market: 2/10/2025
- Cumulative days on market: 332 days
- Listing terms: Cash,Conventional,FHA,USDA Loan,VA Loan
- Road surface type: Concrete, Paved
Estimated market value
Not available
Estimated sales range
Not available
$1,924/mo
Price history
Price history
| Date | Event | Price |
|---|---|---|
| 12/11/2025 | Price change | $375,000-1.3%$167/sqft |
Source: | ||
| 10/22/2025 | Price change | $380,000-1.3%$170/sqft |
Source: | ||
| 9/15/2025 | Price change | $385,000-1.3%$172/sqft |
Source: | ||
| 8/8/2025 | Price change | $390,000-1.3%$174/sqft |
Source: | ||
| 6/25/2025 | Price change | $395,000-1.2%$176/sqft |
Source: | ||
Public tax history
Public tax history
| Year | Property taxes | Tax assessment |
|---|---|---|
| 2025 | $1,293 | $208,970 |
| 2024 | $1,293 | $208,970 |
| 2023 | $1,293 +29.3% | $208,970 +39.5% |
Find assessor info on the county website
BuyAbility℠ payment
Est. payment
$2,128/mo
Principal & interest
$1788
Property taxes
$209
Home insurance
$131
Climate risks
Neighborhood: 27013
Nearby schools
GreatSchools rating
- 4/10Shepherd Elementary SchoolGrades: PK-5Distance: 3.4 mi
- 3/10Lakeshore Middle SchoolGrades: 6-8Distance: 6.9 mi
- 4/10South Iredell High SchoolGrades: 9-12Distance: 12.5 mi
- Loading
- Loading
