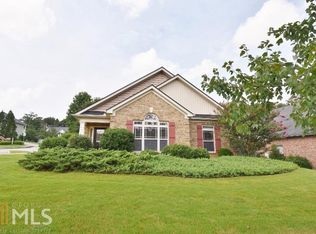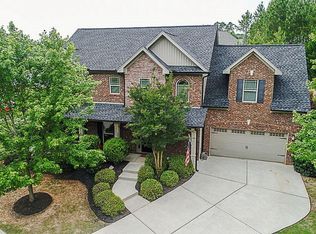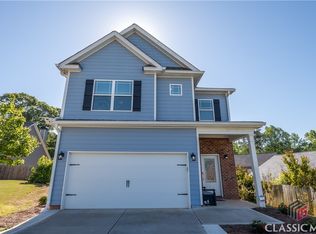Walk into this spacious four-side brick home and be amazed by the open floor plan and architectural features. This home features a grand foyer which is open to the living room, dining area, and kitchen, all which have beautiful wood floors. The living room is accented by a gas-log fireplace with a sculpted area above, which is perfect for a TV. The home features three bedroom and two baths; the bedrooms all have new carpet. The Master bedroom is gracious, opening to a large vaulted bath with a new granite vanity top and double sinks. Enjoy a long soaking in the large garden tub or a long shower in the separate glass enclosed shower. A large walk-in closet is at the rear of the bath. The kitchen is well appointed with custom cabinets, all new stainless appliances, and granite countertops. The home also features a nice screened porch off the dining area with a ceiling fan ??? perfect for coffee every morning. The interior and exterior of the home has been completely repainted; it has all new light fixtures, ceiling fans, and plumbing fixtures for maintenance free living. There is a two car attached garage with remotes for the door. The home sits near the end of a cul-de-sac for exceptional privacy; it is one lot removed from the neighborhood clubhouse. You won't find a better deal on a fully updated home in such a great neighborhood! Seller holds an active real estate license in the state of Georgia.
This property is off market, which means it's not currently listed for sale or rent on Zillow. This may be different from what's available on other websites or public sources.


