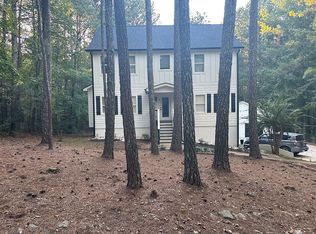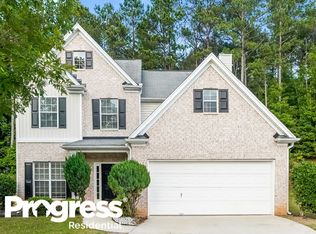Secluded ranch on 2.37 acres; Open floor plan offers family room w/ FP & gas logs - dining room - hardwood floors - lg kitchen; 3BR/2BA; lg master with hardwood floors - walk in closet - bath w/ double vanity & lg tile shower; finished basement w/ rec room & bar area - finished bonus room w/full bath & closet; screened porch - large deck - hot tub; 2017 new carpet; 2016 new roof; 2015 new HVAC; 2010 lg concrete parking pad; 2010 new out building; rocking chair front porch
This property is off market, which means it's not currently listed for sale or rent on Zillow. This may be different from what's available on other websites or public sources.

