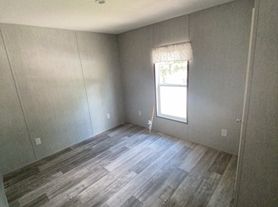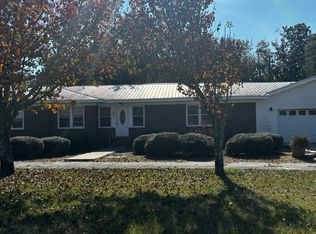515 Beaver Dam Road
Odum, GA 31555
3 Bedrooms 2 Baths, 2 half-baths, private pool on 8 acres, with lawn & pool maintenance included.
Relax in this hidden gem in Odum GA, with vaulted ceilings, wraparound porches and spacious open floor plan.
Country living at its best!
Bring your horses.
For inquiries, please use email address provided.
First,last and security. No smoking. Tenant pays for electric. Starlink included by Landlord.
Minimum one year lease required.
Good school system for young families !
House for rent
Accepts Zillow applications
$2,900/mo
Fees may apply
515 Beaver Dam Rd, Odum, GA 31555
3beds
3,046sqft
Price may not include required fees and charges. Price shown reflects the lease term provided. Learn more|
Single family residence
Available now
Cats, dogs OK
Central air
In unit laundry
Forced air
What's special
Private poolSpacious open floor planWraparound porchesVaulted ceilings
- 19 days |
- -- |
- -- |
Zillow last checked: 12 hours ago
Listing updated: February 03, 2026 at 02:44pm
Travel times
Facts & features
Interior
Bedrooms & bathrooms
- Bedrooms: 3
- Bathrooms: 4
- Full bathrooms: 4
Heating
- Forced Air
Cooling
- Central Air
Appliances
- Included: Dishwasher, Dryer, Freezer, Microwave, Oven, Refrigerator, Washer
- Laundry: In Unit
Features
- Flooring: Carpet, Hardwood
Interior area
- Total interior livable area: 3,046 sqft
Property
Parking
- Details: Contact manager
Features
- Exterior features: Electricity not included in rent, Heating system: Forced Air
- Has private pool: Yes
- Pool features: Pool
Details
- Parcel number: 56152
Construction
Type & style
- Home type: SingleFamily
- Property subtype: Single Family Residence
Community & HOA
HOA
- Amenities included: Pool
Location
- Region: Odum
Financial & listing details
- Lease term: 1 Year
Price history
| Date | Event | Price |
|---|---|---|
| 1/4/2026 | Price change | $2,900-3.3%$1/sqft |
Source: Zillow Rentals Report a problem | ||
| 6/8/2025 | Listed for rent | $3,000$1/sqft |
Source: Zillow Rentals Report a problem | ||
| 4/16/2025 | Sold | $525,000-4.5%$172/sqft |
Source: | ||
| 3/21/2025 | Pending sale | $550,000$181/sqft |
Source: GIAOR #1652497 Report a problem | ||
| 3/12/2025 | Listed for sale | $550,000+17%$181/sqft |
Source: GIAOR #1652497 Report a problem | ||
Neighborhood: 31555
Nearby schools
GreatSchools rating
- 9/10Odum Elementary SchoolGrades: PK-5Distance: 3.3 mi
- 6/10Martha Puckett Middle SchoolGrades: 6-8Distance: 5.5 mi
- 6/10Wayne County High SchoolGrades: 9-12Distance: 5.4 mi

