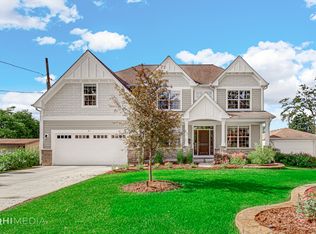Closed
$751,500
515 Austin St, Downers Grove, IL 60515
3beds
1,847sqft
Single Family Residence
Built in 1925
10,220 Square Feet Lot
$767,100 Zestimate®
$407/sqft
$3,632 Estimated rent
Home value
$767,100
$698,000 - $836,000
$3,632/mo
Zestimate® history
Loading...
Owner options
Explore your selling options
What's special
** MULTIPLE OFFERS RECEIVED. Highest and best is due by Monday, April 28th at 7:00p.m. ** Experience the charm of sought after North Downers Grove with a phenomenal location...only a 15-minute walk to Downtown Downers Grove and Main St. train station with multiple express trains to the city in 25 minutes. Blocks to highly rated Lester Elementary. This charming bungalow with a 4-CAR tandem garage is set on a wide 70x146 lot and features a large and welcoming front porch, a roomy family room addition and a gorgeous kitchen with custom cabinetry, granite countertops and a farm sink. Don't miss the primary retreat with amazing ensuite bath and oversized walk-in closet and the huge finished basement with a third full bath. The space is very roomy with 1,850 SF of living space on the first floor plus an additional 980 SF in the finished basement. Step outside to the deck and relax in the amazing backyard with fresh hardscape and a new fence...perfect for entertaining and relaxing by the firepit. The exterior and interior of the home were painted in 2024. All you have to do is move right in... Everything is done! Welcome Home! Sellers would like a 60-day close.
Zillow last checked: 8 hours ago
Listing updated: May 25, 2025 at 01:01am
Listing courtesy of:
Samantha Schroeder 708-712-0727,
@properties Christie's International Real Estate
Bought with:
Carrie Bowen
john greene, Realtor
Source: MRED as distributed by MLS GRID,MLS#: 12339521
Facts & features
Interior
Bedrooms & bathrooms
- Bedrooms: 3
- Bathrooms: 3
- Full bathrooms: 3
Primary bedroom
- Features: Flooring (Wood Laminate), Bathroom (Full)
- Level: Main
- Area: 234 Square Feet
- Dimensions: 18X13
Bedroom 2
- Level: Main
- Area: 130 Square Feet
- Dimensions: 13X10
Bedroom 3
- Features: Flooring (Wood Laminate)
- Level: Main
- Area: 104 Square Feet
- Dimensions: 13X8
Dining room
- Features: Flooring (Wood Laminate)
- Level: Main
- Area: 192 Square Feet
- Dimensions: 16X12
Family room
- Features: Flooring (Wood Laminate)
- Level: Main
- Area: 198 Square Feet
- Dimensions: 18X11
Kitchen
- Features: Kitchen (Eating Area-Breakfast Bar, Island, Pantry-Butler, Custom Cabinetry, Pantry, SolidSurfaceCounter, Updated Kitchen), Flooring (Wood Laminate)
- Level: Main
- Area: 209 Square Feet
- Dimensions: 19X11
Laundry
- Level: Basement
- Area: 154 Square Feet
- Dimensions: 14X11
Living room
- Features: Flooring (Wood Laminate)
- Level: Main
- Area: 238 Square Feet
- Dimensions: 17X14
Recreation room
- Features: Flooring (Carpet)
- Level: Basement
- Area: 700 Square Feet
- Dimensions: 28X25
Heating
- Natural Gas, Forced Air
Cooling
- Central Air
Appliances
- Included: Double Oven, Range, Microwave, Dishwasher, Refrigerator, Washer, Dryer, Disposal, Stainless Steel Appliance(s), Wine Refrigerator, Range Hood, Humidifier, Gas Water Heater
Features
- 1st Floor Bedroom, 1st Floor Full Bath
- Basement: Finished,Full
- Number of fireplaces: 1
- Fireplace features: Family Room
Interior area
- Total structure area: 2,834
- Total interior livable area: 1,847 sqft
- Finished area below ground: 987
Property
Parking
- Total spaces: 4
- Parking features: Concrete, Tandem, On Site, Garage Owned, Detached, Garage
- Garage spaces: 4
Accessibility
- Accessibility features: No Disability Access
Features
- Stories: 1
- Patio & porch: Deck, Patio
- Exterior features: Fire Pit
- Fencing: Fenced
Lot
- Size: 10,220 sqft
- Dimensions: 70X146
- Features: Landscaped, Mature Trees
Details
- Parcel number: 0908217012
- Special conditions: None
- Other equipment: Ceiling Fan(s), Sump Pump, Backup Sump Pump;, Radon Mitigation System, Electronic Air Filters
Construction
Type & style
- Home type: SingleFamily
- Architectural style: Bungalow
- Property subtype: Single Family Residence
Materials
- Frame
Condition
- New construction: No
- Year built: 1925
Utilities & green energy
- Electric: Circuit Breakers
- Sewer: Public Sewer, Storm Sewer
- Water: Lake Michigan, Public
Community & neighborhood
Location
- Region: Downers Grove
Other
Other facts
- Listing terms: Conventional
- Ownership: Fee Simple
Price history
| Date | Event | Price |
|---|---|---|
| 5/23/2025 | Sold | $751,500+3.7%$407/sqft |
Source: | ||
| 5/14/2025 | Pending sale | $725,000$393/sqft |
Source: | ||
| 4/29/2025 | Contingent | $725,000$393/sqft |
Source: | ||
| 4/24/2025 | Listed for sale | $725,000+5.1%$393/sqft |
Source: | ||
| 6/1/2023 | Sold | $689,900+97.1%$374/sqft |
Source: | ||
Public tax history
| Year | Property taxes | Tax assessment |
|---|---|---|
| 2023 | $7,908 +3.3% | $149,040 +5.6% |
| 2022 | $7,659 +17.3% | $141,130 +1.2% |
| 2021 | $6,530 +2% | $139,520 +2% |
Find assessor info on the county website
Neighborhood: 60515
Nearby schools
GreatSchools rating
- 8/10Lester Elementary SchoolGrades: PK-6Distance: 0.5 mi
- 5/10Herrick Middle SchoolGrades: 7-8Distance: 1.2 mi
- 9/10Community H S Dist 99 - North High SchoolGrades: 9-12Distance: 0.9 mi
Schools provided by the listing agent
- Elementary: Lester Elementary School
- Middle: Herrick Middle School
- High: North High School
- District: 58
Source: MRED as distributed by MLS GRID. This data may not be complete. We recommend contacting the local school district to confirm school assignments for this home.

Get pre-qualified for a loan
At Zillow Home Loans, we can pre-qualify you in as little as 5 minutes with no impact to your credit score.An equal housing lender. NMLS #10287.
Sell for more on Zillow
Get a free Zillow Showcase℠ listing and you could sell for .
$767,100
2% more+ $15,342
With Zillow Showcase(estimated)
$782,442