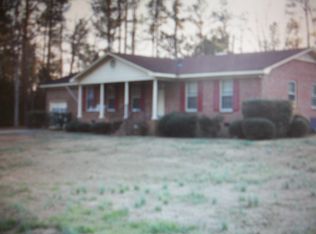If you're looking for a home in the country with some acreage, you've found it! This beautiful 3 bedroom, 2 bath, brick ranch has been remodeled and it will be love at first sight. Open floor plan with brick fireplace. Completely remodeled kitchen with new cabinets and granite counter tops. Office area next to kitchen. Master bathroom completely remodeled and boast a beautiful new tile shower with glass enclosure. New hardwood floors throughout living area and hall. New roof, HVAC, ductwork and more! Home sits on a quite, paved, country road with over 1200 ft of road frontage. Bring the horses or sell the acreage you don't need.
This property is off market, which means it's not currently listed for sale or rent on Zillow. This may be different from what's available on other websites or public sources.

