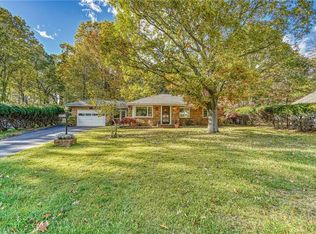Open House Sunday, July 10th, 1-3:00 pm. Fantastic house with the most amazing park-like backyard! Over 1 acre lot!!! Incredible space and tranquility! Two car detached garage and shed with electricity! Loads of charm throughout. Gorgeous hardwood floors! Primary bedroom with a full bath, plus an additional three bedrooms with another full bath. Large eat-in kitchen with new faucet and garbage disposal (2022), plus bright open formal dining room area with skylight and vaulted ceiling. Huge living room with gas fireplace and more gorgeous hardwood floors. Full bath with updated vanity, faucet, flooring and light fixture (2022). Thermopane windows. Wonderful bonus space is partially finished basement with built in storage (2018) and office area with luxury vinyl flooring installed (2022). Furnace and air conditioning (2008). Hot water tank (2017). Exterior painted (2019). House serviced by Greenlight. Delayed negotiations until Monday, July 11th at 9:00 am. Don't miss the video tour!
This property is off market, which means it's not currently listed for sale or rent on Zillow. This may be different from what's available on other websites or public sources.
