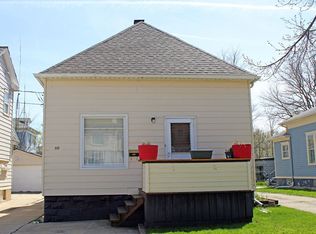Closed
$285,000
515 65th STREET, Kenosha, WI 53143
3beds
1,722sqft
Single Family Residence
Built in 1906
3,049.2 Square Feet Lot
$294,400 Zestimate®
$166/sqft
$2,273 Estimated rent
Home value
$294,400
$256,000 - $339,000
$2,273/mo
Zestimate® history
Loading...
Owner options
Explore your selling options
What's special
Charming 3-bedroom, 2.5-bath home in Allendale, just minutes from downtown shops, restaurants, the Lakefront, and Kemper Center. The main floor features a spacious dining room, living room, and an updated kitchen with an open-concept feel. All bedrooms are located upstairs, offering privacy and comfort. The lower level is partially finished with a rec room and a full bath, perfect for additional living space. Enjoy the beautiful hardwood floors throughout, combining antique charm with modern amenities. This home is the ideal mix of old and new!
Zillow last checked: 8 hours ago
Listing updated: May 07, 2025 at 03:44am
Listed by:
AJ Swartz 262-818-0765,
Berkshire Hathaway Home Services Epic Real Estate
Bought with:
The Lisa Fabiano Group*
Source: WIREX MLS,MLS#: 1904151 Originating MLS: Metro MLS
Originating MLS: Metro MLS
Facts & features
Interior
Bedrooms & bathrooms
- Bedrooms: 3
- Bathrooms: 3
- Full bathrooms: 2
- 1/2 bathrooms: 1
Primary bedroom
- Level: Upper
- Area: 130
- Dimensions: 13 x 10
Bedroom 2
- Level: Upper
- Area: 90
- Dimensions: 10 x 9
Bedroom 3
- Level: Upper
- Area: 160
- Dimensions: 16 x 10
Bathroom
- Features: Shower on Lower, Shower Stall
Kitchen
- Level: Main
- Area: 144
- Dimensions: 12 x 12
Living room
- Level: Main
- Area: 299
- Dimensions: 23 x 13
Heating
- Natural Gas, Forced Air
Appliances
- Included: Dishwasher, Dryer, Microwave, Oven, Range, Refrigerator, Washer
Features
- High Speed Internet, Kitchen Island
- Flooring: Wood or Sim.Wood Floors
- Basement: Full
Interior area
- Total structure area: 1,722
- Total interior livable area: 1,722 sqft
Property
Parking
- Total spaces: 2
- Parking features: Garage Door Opener, Detached, 2 Car
- Garage spaces: 2
Features
- Levels: Two
- Stories: 2
- Fencing: Fenced Yard
Lot
- Size: 3,049 sqft
- Features: Sidewalks
Details
- Parcel number: 0512306181002
- Zoning: RG-2
Construction
Type & style
- Home type: SingleFamily
- Architectural style: Victorian/Federal
- Property subtype: Single Family Residence
Materials
- Aluminum/Steel, Aluminum Siding
Condition
- 21+ Years
- New construction: No
- Year built: 1906
Utilities & green energy
- Sewer: Public Sewer
- Water: Public
- Utilities for property: Cable Available
Community & neighborhood
Location
- Region: Kenosha
- Municipality: Kenosha
Price history
| Date | Event | Price |
|---|---|---|
| 5/1/2025 | Sold | $285,000-5%$166/sqft |
Source: | ||
| 4/4/2025 | Pending sale | $299,900$174/sqft |
Source: BHHS broker feed #1904151 Report a problem | ||
| 4/3/2025 | Contingent | $299,900$174/sqft |
Source: | ||
| 2/13/2025 | Price change | $299,900-6.3%$174/sqft |
Source: | ||
| 1/16/2025 | Listed for sale | $319,900+62.4%$186/sqft |
Source: | ||
Public tax history
| Year | Property taxes | Tax assessment |
|---|---|---|
| 2024 | $2,928 -18.6% | $144,700 |
| 2023 | $3,597 | $144,700 |
| 2022 | -- | $144,700 |
Find assessor info on the county website
Neighborhood: Allendale
Nearby schools
GreatSchools rating
- 3/10Southport Elementary SchoolGrades: PK-5Distance: 0.8 mi
- 4/10Washington Middle SchoolGrades: 6-8Distance: 1.6 mi
- 5/10Tremper High SchoolGrades: 9-12Distance: 2.2 mi
Schools provided by the listing agent
- Elementary: Southport
- Middle: Lincoln
- High: Tremper
- District: Kenosha
Source: WIREX MLS. This data may not be complete. We recommend contacting the local school district to confirm school assignments for this home.
Get pre-qualified for a loan
At Zillow Home Loans, we can pre-qualify you in as little as 5 minutes with no impact to your credit score.An equal housing lender. NMLS #10287.
Sell for more on Zillow
Get a Zillow Showcase℠ listing at no additional cost and you could sell for .
$294,400
2% more+$5,888
With Zillow Showcase(estimated)$300,288
