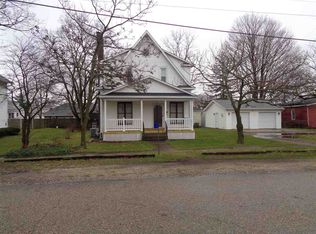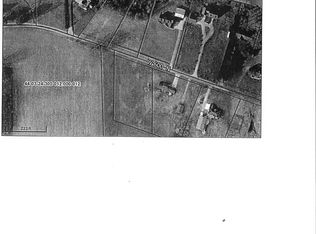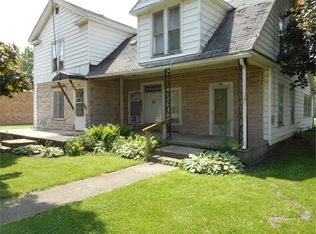This charming older home is a must see! Large eat in kitchen with lots of room for entertaining in living room and family room on the main floor. You want to see this 1 bedroom on the first floor with 2 bedrooms and loft for a possible fourth bedroom on second floor. Interior has been newly painted and bathroom has been totally remodeled. Check out the new flooring and many replacement windows throughout. 2 car attached garage and large rooms that are partially finished in the basement. This lovely home is located right downtown Howe, walking distance to the restaurants and the town park.
This property is off market, which means it's not currently listed for sale or rent on Zillow. This may be different from what's available on other websites or public sources.


