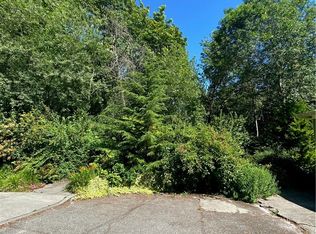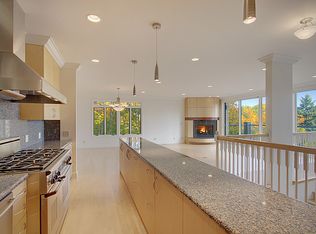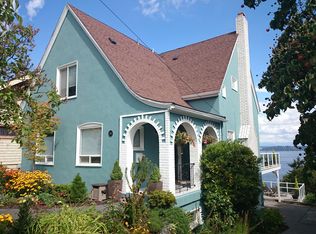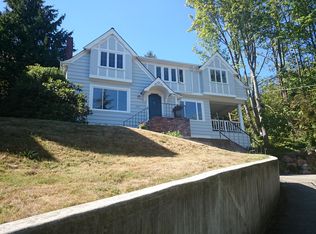Contemporary masterpiece nestled against a beautifully forested hillside. Spectacular rooftop terrace w/ panoramic lake and mtn views. Just steps to the waterfront, parks, shopping & minutes to downtown Seattle. Hardwood floors throughout. Radiant heat. Commercial grade elevator. Security system. DMX landmark system w/touch panels to control lighting, music, etc. Gourmet kitchen w/ slab granite counters and top appliances. Sumptous five-piece master suite w/ enormous cedar lined walk-in closet.
This property is off market, which means it's not currently listed for sale or rent on Zillow. This may be different from what's available on other websites or public sources.



