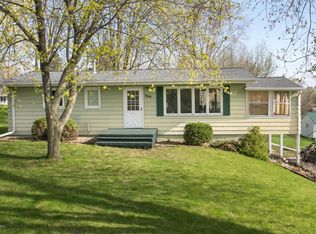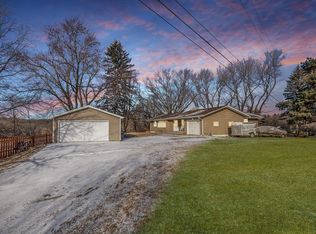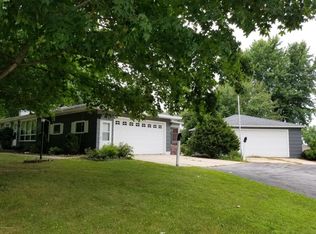Closed
$300,000
515 28th St SW, Rochester, MN 55902
3beds
2,240sqft
Single Family Residence
Built in 1959
0.47 Acres Lot
$318,100 Zestimate®
$134/sqft
$1,936 Estimated rent
Home value
$318,100
$293,000 - $347,000
$1,936/mo
Zestimate® history
Loading...
Owner options
Explore your selling options
What's special
Here is your chance to own a 3-bedroom, 2-bath ranch-style home on an almost ½ acre lot on a cul-de-sac! Bright and open floor plan as you enter the living room with a bay window. The kitchen has stainless steel appliances, lots of cupboard space, and an eat-in dining area. Two bedrooms up with 2 baths, one bedroom in the lower level with the potential for a 4th bedroom downstairs. A newly added 3/4 bath was just installed upstairs! Two-car attached garage with breezeway to the house. Large backyard with a covered deck and lots of room for a garden or shed. Updates include newer roof (2022), newer carpet (2023), newer A/C (2017) updated electrical panel with newer breakers. Close to schools, shopping, and dining, schedule your showing today!
Zillow last checked: 8 hours ago
Listing updated: July 15, 2025 at 11:29pm
Listed by:
Shawn Buryska 507-254-7425,
Coldwell Banker Realty
Bought with:
Isiah Lecea
Dwell Realty Group LLC
Source: NorthstarMLS as distributed by MLS GRID,MLS#: 6531392
Facts & features
Interior
Bedrooms & bathrooms
- Bedrooms: 3
- Bathrooms: 2
- Full bathrooms: 1
- 3/4 bathrooms: 1
Bedroom 1
- Level: Main
Bedroom 2
- Level: Main
Bedroom 3
- Level: Lower
Family room
- Level: Lower
Kitchen
- Level: Main
Laundry
- Level: Lower
Living room
- Level: Main
Office
- Level: Lower
Heating
- Forced Air
Cooling
- Central Air
Appliances
- Included: Dishwasher, Dryer, Gas Water Heater, Microwave, Range, Refrigerator, Stainless Steel Appliance(s), Washer, Water Softener Owned
Features
- Basement: Finished
- Number of fireplaces: 1
Interior area
- Total structure area: 2,240
- Total interior livable area: 2,240 sqft
- Finished area above ground: 1,120
- Finished area below ground: 560
Property
Parking
- Total spaces: 2
- Parking features: Attached
- Attached garage spaces: 2
Accessibility
- Accessibility features: None
Features
- Levels: One
- Stories: 1
Lot
- Size: 0.47 Acres
Details
- Foundation area: 1120
- Parcel number: 641434063076
- Zoning description: Residential-Single Family
Construction
Type & style
- Home type: SingleFamily
- Property subtype: Single Family Residence
Materials
- Brick/Stone, Steel Siding
Condition
- Age of Property: 66
- New construction: No
- Year built: 1959
Utilities & green energy
- Gas: Natural Gas
- Sewer: City Sewer/Connected
- Water: City Water/Connected
Community & neighborhood
Location
- Region: Rochester
- Subdivision: Schwankes 2nd Sub
HOA & financial
HOA
- Has HOA: No
Price history
| Date | Event | Price |
|---|---|---|
| 7/15/2024 | Sold | $300,000+7.9%$134/sqft |
Source: | ||
| 5/26/2024 | Pending sale | $278,000$124/sqft |
Source: | ||
| 5/23/2024 | Listed for sale | $278,000+7.3%$124/sqft |
Source: | ||
| 10/12/2023 | Sold | $259,000+3.6%$116/sqft |
Source: | ||
| 9/12/2023 | Pending sale | $249,900$112/sqft |
Source: | ||
Public tax history
| Year | Property taxes | Tax assessment |
|---|---|---|
| 2025 | $3,257 +7.3% | $271,500 +7.6% |
| 2024 | $3,036 | $252,300 +5.6% |
| 2023 | -- | $239,000 +6.6% |
Find assessor info on the county website
Neighborhood: Apple Hill
Nearby schools
GreatSchools rating
- 3/10Franklin Elementary SchoolGrades: PK-5Distance: 1.3 mi
- 4/10Willow Creek Middle SchoolGrades: 6-8Distance: 1.4 mi
- 9/10Mayo Senior High SchoolGrades: 8-12Distance: 1.9 mi
Schools provided by the listing agent
- Elementary: Ben Franklin
- Middle: Willow Creek
- High: Mayo
Source: NorthstarMLS as distributed by MLS GRID. This data may not be complete. We recommend contacting the local school district to confirm school assignments for this home.
Get a cash offer in 3 minutes
Find out how much your home could sell for in as little as 3 minutes with a no-obligation cash offer.
Estimated market value$318,100
Get a cash offer in 3 minutes
Find out how much your home could sell for in as little as 3 minutes with a no-obligation cash offer.
Estimated market value
$318,100


