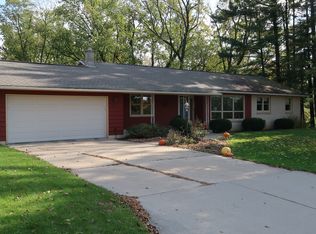Closed
$450,000
515 13th Street, Baraboo, WI 53913
5beds
3,290sqft
Single Family Residence
Built in 1949
1.33 Acres Lot
$493,700 Zestimate®
$137/sqft
$2,816 Estimated rent
Home value
$493,700
$415,000 - $588,000
$2,816/mo
Zestimate® history
Loading...
Owner options
Explore your selling options
What's special
No Showings until open house 6/1 11-1Country in the city with this 5 Br,3 BA Prairie Craftsman home on a gorgeous 1.33 acre lot. Newer windows, handicap accessible, koi pond to sit and enjoy as well. You'll find vaulted ceilings in the family rm with a gas fireplace, Living room with fireplace, nice den or office plus easy access dining room and kitchen all on on the main floor. Spacious BR's and storage beyond belief as well as a walkup attic that could be finished for even more living area. Lower level features another family room with fireplace and a game room plus a full bath. A nice workshop area with benches and cabinets next to the 2 car tuck under garage makes the hobbyist happy. Seller relocation makes this warm and inviting manor available for you and your family. Come See Quick.
Zillow last checked: 8 hours ago
Listing updated: July 19, 2024 at 08:13pm
Listed by:
Bob Blacker HomeInfo@firstweber.com,
First Weber Inc,
Austin Blacker 608-477-2222,
First Weber Inc
Bought with:
Mike Coke Team
Source: WIREX MLS,MLS#: 1978302 Originating MLS: South Central Wisconsin MLS
Originating MLS: South Central Wisconsin MLS
Facts & features
Interior
Bedrooms & bathrooms
- Bedrooms: 5
- Bathrooms: 3
- Full bathrooms: 3
Primary bedroom
- Level: Upper
- Area: 209
- Dimensions: 11 x 19
Bedroom 2
- Level: Upper
- Area: 168
- Dimensions: 12 x 14
Bedroom 3
- Level: Upper
- Area: 100
- Dimensions: 10 x 10
Bedroom 4
- Level: Upper
- Area: 132
- Dimensions: 11 x 12
Bedroom 5
- Level: Upper
- Area: 280
- Dimensions: 14 x 20
Bathroom
- Features: At least 1 Tub, No Master Bedroom Bath
Dining room
- Level: Main
- Area: 140
- Dimensions: 10 x 14
Family room
- Level: Main
- Area: 345
- Dimensions: 15 x 23
Kitchen
- Level: Main
- Area: 204
- Dimensions: 12 x 17
Living room
- Level: Main
- Area: 380
- Dimensions: 19 x 20
Office
- Level: Main
- Area: 150
- Dimensions: 10 x 15
Heating
- Natural Gas, Forced Air, Radiant
Cooling
- Central Air
Appliances
- Included: Range/Oven, Refrigerator, Dishwasher, Disposal, Washer, Dryer
Features
- Cathedral/vaulted ceiling, High Speed Internet
- Flooring: Wood or Sim.Wood Floors
- Basement: Full,Partially Finished
- Attic: Walk-up
Interior area
- Total structure area: 3,290
- Total interior livable area: 3,290 sqft
- Finished area above ground: 2,820
- Finished area below ground: 470
Property
Parking
- Total spaces: 2
- Parking features: 2 Car, Attached, Built-in under Home, Garage Door Opener, Basement Access
- Attached garage spaces: 2
Features
- Levels: Two
- Stories: 2
- Patio & porch: Deck, Patio
- Waterfront features: Pond
Lot
- Size: 1.33 Acres
- Features: Wooded, Sidewalks
Details
- Additional structures: Storage
- Parcel number: 206039200000
- Zoning: R1
- Special conditions: Arms Length
Construction
Type & style
- Home type: SingleFamily
- Architectural style: Prairie/Craftsman
- Property subtype: Single Family Residence
Materials
- Vinyl Siding, Wood Siding, Stone
Condition
- 21+ Years
- New construction: No
- Year built: 1949
Utilities & green energy
- Sewer: Public Sewer
- Water: Public
Community & neighborhood
Location
- Region: Baraboo
- Municipality: Baraboo
Price history
| Date | Event | Price |
|---|---|---|
| 7/19/2024 | Sold | $450,000-4.2%$137/sqft |
Source: | ||
| 6/20/2024 | Contingent | $469,900$143/sqft |
Source: | ||
| 5/30/2024 | Listed for sale | $469,900+6.8%$143/sqft |
Source: | ||
| 7/27/2023 | Sold | $440,000+3.5%$134/sqft |
Source: | ||
| 6/30/2023 | Contingent | $425,000$129/sqft |
Source: | ||
Public tax history
| Year | Property taxes | Tax assessment |
|---|---|---|
| 2024 | $8,046 +5.7% | $349,700 |
| 2023 | $7,614 -1.1% | $349,700 |
| 2022 | $7,695 +2.8% | $349,700 |
Find assessor info on the county website
Neighborhood: 53913
Nearby schools
GreatSchools rating
- 6/10East Elementary SchoolGrades: PK-5Distance: 0.5 mi
- 5/10Jack Young Middle SchoolGrades: 6-8Distance: 1 mi
- 3/10Baraboo High SchoolGrades: 9-12Distance: 1.1 mi
Schools provided by the listing agent
- Elementary: East
- Middle: Jack Young
- High: Baraboo
- District: Baraboo
Source: WIREX MLS. This data may not be complete. We recommend contacting the local school district to confirm school assignments for this home.

Get pre-qualified for a loan
At Zillow Home Loans, we can pre-qualify you in as little as 5 minutes with no impact to your credit score.An equal housing lender. NMLS #10287.
