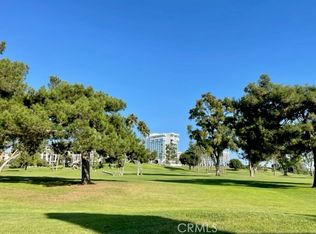Every detail of this custom back unit home built by Patterson Construction is superbly executed. Located approx 2.5 blocks from the ocean, this desirable property captures the essence of the Corona del Mar beach lifestyle. This beautifully crafted Cape Cod home accommodates 2 bedrooms, 2.5 bathrooms, stained oak floors, copper flashing, master bedroom tongue and groove ceiling panels, and gorgeous master bathroom chandelier. An elegant blend of contemporary interior and classic exterior makes this home truly stunning. It presents 1,299 square feet of living space and 1,893 square feet of useable space including loggia, rooftop deck, and garage. The home is enhanced with a distinctive masonry fireplace, Jeldwen wood and aluminum clad paned windows, stained oak flooring in the main living areas, crown molding throughout, high ceilings, and recessed lighting. The gourmet kitchen is fully appointed with stainless steel Kitchenaid Architecture Series appliances, Restoration Hardware knobs and pulls, and custom white oak cabinetry. The loggia deck allows for indoor/outdoor living equipped with electrical wiring and ceiling fan. This home must be seen to truly appreciate its floor plan, quality, and finishes. PARTIALLY FURNISHED LEASE. UNFURNISHED can be negotiated.
Condo for rent
$7,700/mo
515 1/2 Narcissus Ave, Corona Del Mar, CA 92625
2beds
1,299sqft
Price is base rent and doesn't include required fees.
Condo
Available now
-- Pets
Central air
In unit laundry
2 Attached garage spaces parking
Forced air, fireplace
What's special
Masonry fireplaceGourmet kitchenCustom white oak cabinetryCopper flashingStained oak floorsGorgeous master bathroom chandelierRooftop deck
- 123 days
- on Zillow |
- -- |
- -- |
Travel times
Facts & features
Interior
Bedrooms & bathrooms
- Bedrooms: 2
- Bathrooms: 3
- Full bathrooms: 2
- 1/2 bathrooms: 1
Rooms
- Room types: Dining Room, Family Room, Master Bath
Heating
- Forced Air, Fireplace
Cooling
- Central Air
Appliances
- Included: Dishwasher, Disposal, Freezer, Microwave, Oven, Range, Refrigerator, Stove
- Laundry: In Unit, Inside
Features
- All Bedrooms Up, Breakfast Counter / Bar, Eating Area In Dining Room, Family Room, Laundry, Living Room, Master Bathroom, Master Bedroom, Master Suite, Stone Counters, Walk-In Closet(s)
- Flooring: Carpet, Wood
- Has fireplace: Yes
Interior area
- Total interior livable area: 1,299 sqft
Property
Parking
- Total spaces: 2
- Parking features: Attached, Carport, Garage, Covered
- Has attached garage: Yes
- Has carport: Yes
- Details: Contact manager
Features
- Stories: 3
- Exterior features: Contact manager
Details
- Parcel number: 93801662
Construction
Type & style
- Home type: Condo
- Architectural style: CapeCod
- Property subtype: Condo
Materials
- Roof: Asphalt
Condition
- Year built: 2011
Community & HOA
Location
- Region: Corona Del Mar
Financial & listing details
- Lease term: 12 Months,24 Months,Negotiable
Price history
| Date | Event | Price |
|---|---|---|
| 2/1/2025 | Price change | $7,700-9.4%$6/sqft |
Source: CRMLS #NP25013008 | ||
| 1/21/2025 | Listed for rent | $8,500+41.7%$7/sqft |
Source: CRMLS #NP25013008 | ||
| 4/6/2019 | Listing removed | $6,000$5/sqft |
Source: Surterre Properties Inc. #NP19004967 | ||
| 3/15/2019 | Price change | $6,000-3.2%$5/sqft |
Source: Surterre Properties Inc. #NP19004967 | ||
| 1/8/2019 | Listed for rent | $6,200+3.3%$5/sqft |
Source: Surterre Properties Inc. #NP19004967 | ||
![[object Object]](https://photos.zillowstatic.com/fp/1fc46b013337a63776c8474ae9a0b043-p_i.jpg)
