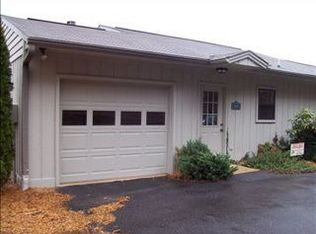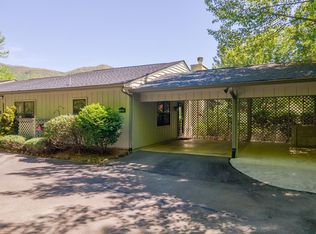A gorgeous, inviting place to live in Willow View with beautiful mountain views. This 2Bd 2Ba well maintained home has been updated with freshly painted kitchen cabinets as well as newly painted walls throughout, hardwood floors and in the bedrooms new carpet. A skylight was installed allowing for much more natural light into the main living area. The wood burning fireplace is perfect for those cool mountain mornings and evenings. The covered enclosed porch/sun room off the main living area has been remodeled with new flooring and energy efficient windows across the entire backside of the structure so it can be used during all Seasons of the year. The windows include screens so can be opened when you want more of the outside in. Storage closet off the porch/sun room. Bring your lawn chair outside the front door to sit near the nicely landscaped area to enjoy nature at it's best with the Forest Service as your view from this side of the property. Enjoy this home year round full time or as a vacation home for those get-away times of the year. HOA dues for Mill Creek Country Club is $400/yr. and HOA dues for Willow View is $378.16 twice a yr.
This property is off market, which means it's not currently listed for sale or rent on Zillow. This may be different from what's available on other websites or public sources.

