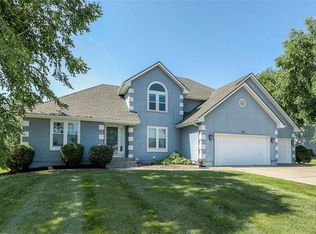Sold
Price Unknown
5149 SW Raintree Pkwy, Lees Summit, MO 64082
5beds
2,504sqft
Single Family Residence
Built in 1991
0.5 Acres Lot
$443,800 Zestimate®
$--/sqft
$2,878 Estimated rent
Home value
$443,800
$422,000 - $466,000
$2,878/mo
Zestimate® history
Loading...
Owner options
Explore your selling options
What's special
Owner/agent! Welcome home! This Updated Raintree Lake RANCH home has it all! New paint inside and out, new inground saltwater pool with slide, newly replaced windows, the newly remodeled basement now has two conforming bedrooms, 2nd living room/game room and a bonus room currently being used as a non conforming 6th bedroom. Step across the street to access miles of sidewalk that go around the lake, or take your kids/grandkids to the park. Come quick because this gem won't last long! Make sure to check out the RLPOA website to view the Raintree calendar of events happening each month and join one of the many social clubs available to it's members.
Zillow last checked: 8 hours ago
Listing updated: December 19, 2023 at 07:41pm
Listing Provided by:
Shawn Sundeen 214-971-1062,
Platinum Realty LLC
Bought with:
Mona Dattilo, 1999090084
ReeceNichols - Lees Summit
Source: Heartland MLS as distributed by MLS GRID,MLS#: 2461655
Facts & features
Interior
Bedrooms & bathrooms
- Bedrooms: 5
- Bathrooms: 3
- Full bathrooms: 2
- 1/2 bathrooms: 1
Primary bedroom
- Features: Carpet, Ceiling Fan(s)
- Level: First
- Area: 169 Square Feet
- Dimensions: 13 x 13
Bedroom 2
- Features: Carpet, Ceiling Fan(s)
- Level: First
- Area: 110 Square Feet
- Dimensions: 11 x 10
Bedroom 3
- Features: Carpet
- Level: First
- Area: 100 Square Feet
- Dimensions: 10 x 10
Bedroom 4
- Features: Carpet
- Level: Basement
- Area: 228 Square Feet
- Dimensions: 19 x 12
Bedroom 5
- Features: Carpet
- Level: Basement
- Area: 130 Square Feet
- Dimensions: 13 x 10
Primary bathroom
- Features: Luxury Vinyl
- Level: First
- Area: 40 Square Feet
- Dimensions: 8 x 5
Bonus room
- Features: Carpet
- Level: Basement
- Area: 144 Square Feet
- Dimensions: 16 x 9
Dining room
- Features: Luxury Vinyl
- Level: First
- Area: 132 Square Feet
- Dimensions: 12 x 11
Family room
- Features: Carpet
- Level: Basement
- Area: 504 Square Feet
- Dimensions: 24 x 21
Kitchen
- Features: Luxury Vinyl
- Level: First
- Area: 132 Square Feet
- Dimensions: 12 x 11
Laundry
- Features: Luxury Vinyl
- Level: First
- Area: 60 Square Feet
- Dimensions: 10 x 6
Living room
- Features: Carpet, Ceiling Fan(s), Fireplace
- Level: First
- Area: 280 Square Feet
- Dimensions: 20 x 14
Heating
- Forced Air
Cooling
- Electric
Appliances
- Included: Dishwasher, Disposal, Exhaust Fan, Built-In Electric Oven, Trash Compactor
- Laundry: Lower Level
Features
- Ceiling Fan(s), Painted Cabinets, Smart Thermostat, Stained Cabinets, Vaulted Ceiling(s), Walk-In Closet(s)
- Flooring: Carpet, Luxury Vinyl
- Windows: Window Coverings, Thermal Windows
- Basement: Basement BR,Egress Window(s),Finished,Radon Mitigation System
- Number of fireplaces: 1
- Fireplace features: Gas Starter, Heat Circulator, Living Room, Wood Burning
Interior area
- Total structure area: 2,504
- Total interior livable area: 2,504 sqft
- Finished area above ground: 1,404
- Finished area below ground: 1,100
Property
Parking
- Total spaces: 2
- Parking features: Attached, Garage Faces Front
- Attached garage spaces: 2
Features
- Patio & porch: Patio, Porch
- Has private pool: Yes
- Pool features: In Ground
- Fencing: Metal
Lot
- Size: 0.50 Acres
- Features: City Lot, Level
Details
- Parcel number: 0222303
Construction
Type & style
- Home type: SingleFamily
- Architectural style: Traditional
- Property subtype: Single Family Residence
Materials
- Brick Trim, Wood Siding
- Roof: Composition
Condition
- Year built: 1991
Utilities & green energy
- Sewer: Public Sewer
- Water: Public
Community & neighborhood
Location
- Region: Lees Summit
- Subdivision: Raintree Lake
HOA & financial
HOA
- Has HOA: Yes
- Amenities included: Clubhouse, Community Center, Play Area, Pool, Trail(s)
- Association name: Raintree Lake Property Owners Association
Other
Other facts
- Listing terms: Cash,Conventional,FHA,VA Loan
- Ownership: Private
- Road surface type: Paved
Price history
| Date | Event | Price |
|---|---|---|
| 12/12/2023 | Sold | -- |
Source: | ||
| 11/11/2023 | Pending sale | $400,000$160/sqft |
Source: | ||
| 11/6/2023 | Listed for sale | $400,000+45.5%$160/sqft |
Source: | ||
| 3/26/2020 | Sold | -- |
Source: | ||
| 2/20/2020 | Pending sale | $275,000$110/sqft |
Source: ReeceNichols - East #2197615 Report a problem | ||
Public tax history
| Year | Property taxes | Tax assessment |
|---|---|---|
| 2025 | $3,654 +12.9% | $52,810 +13.5% |
| 2024 | $3,236 +15% | $46,530 +14.6% |
| 2023 | $2,813 +9.4% | $40,600 +12.4% |
Find assessor info on the county website
Neighborhood: 64082
Nearby schools
GreatSchools rating
- 8/10Timber Creek Elementary SchoolGrades: K-5Distance: 3.3 mi
- 3/10Raymore-Peculiar East Middle SchoolGrades: 6-8Distance: 1.7 mi
- 6/10Raymore-Peculiar Sr. High SchoolGrades: 9-12Distance: 6.8 mi
Schools provided by the listing agent
- High: Raymore-Peculiar
Source: Heartland MLS as distributed by MLS GRID. This data may not be complete. We recommend contacting the local school district to confirm school assignments for this home.
Get a cash offer in 3 minutes
Find out how much your home could sell for in as little as 3 minutes with a no-obligation cash offer.
Estimated market value$443,800
Get a cash offer in 3 minutes
Find out how much your home could sell for in as little as 3 minutes with a no-obligation cash offer.
Estimated market value
$443,800
