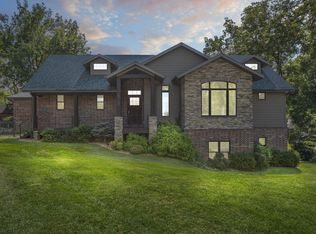This expansive 6 bed 5 bath custom built home is located in one of Springfield's most prestigious neighborhoods - Raven Wood South. It is situated on a treed cul-de-sac and features a multi-level floor plan with multiple living areas. This homes gourmet kitchen is a culinary dream and is equipped with granite countertops; sub zero refrigerator, Thermadore 6 burner gas range; double ovens; Bosch dishwasher; and walk in pantry. It offers a formal dining room; eat in kitchen; a lovely hearth room; a dedicated guest living space; wet bar; wine cellar; media room; study/ office with built-in shelves; John Deer Room; walk out basement and a fenced back yard. Additionally, the home is equipped with a hoist chandelier, intercom system, and central vac. This ample home is priced for immediate sell!
This property is off market, which means it's not currently listed for sale or rent on Zillow. This may be different from what's available on other websites or public sources.
