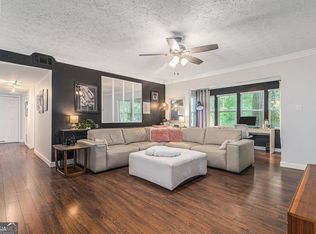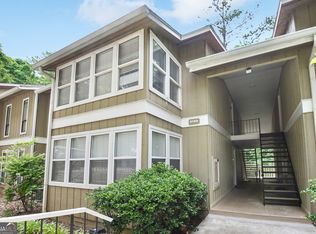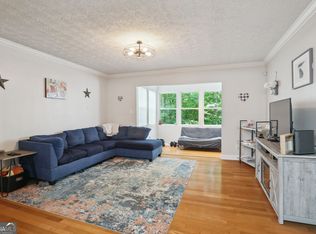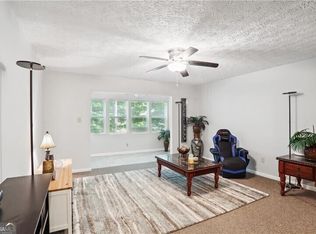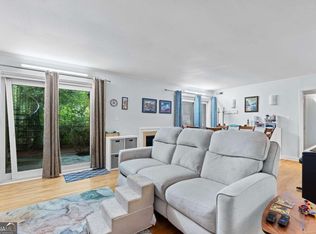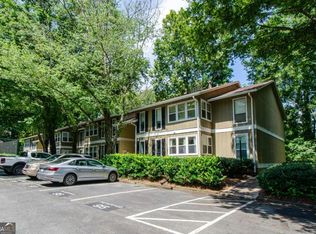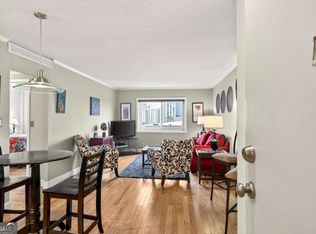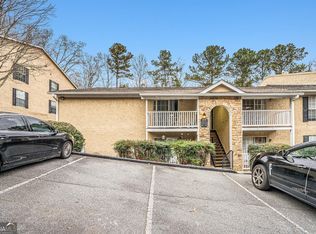Desirable unit in The Summit community located on the top floor with beautiful views overlooking the community pool. The abundance of natural light in thisunit helps to showcase the great use of space throughout including the family room, dinnig room and sun room! The kitchen has been tastefully upgraded withgranite countertops, white cabinets & updated backsplash. The larger bedroom has a stunning walk-in closet and the shared bathroom boasts a double vanitywith granite counters & a shower/tub combo with tile up to the ceiling. This friendly community offers a pool, tennis courts, dog park & clubhouse. The Summitalso has easy access to I-285, SR-400, Buckhead, Chastain Park and Sandy Springs. It will defintely check all of your boxes!
Active
$185,000
5149 Roswell Rd Unit 7, Sandy Springs, GA 30342
2beds
1,051sqft
Est.:
Condominium, Mid Rise
Built in 1976
-- sqft lot
$182,600 Zestimate®
$176/sqft
$416/mo HOA
What's special
Dog parkUpdated backsplashSun roomAbundance of natural lightFamily roomTennis courtsGranite countertops
- 1 day |
- 95 |
- 7 |
Likely to sell faster than
Zillow last checked: 8 hours ago
Listing updated: January 21, 2026 at 12:36pm
Listed by:
Parker Graves 470-262-1369,
Barrett Brokers, LLC
Source: GAMLS,MLS#: 10676734
Tour with a local agent
Facts & features
Interior
Bedrooms & bathrooms
- Bedrooms: 2
- Bathrooms: 1
- Full bathrooms: 1
- Main level bathrooms: 1
- Main level bedrooms: 2
Rooms
- Room types: Laundry, Sun Room
Kitchen
- Features: Walk-in Pantry
Heating
- Central, Forced Air, Natural Gas
Cooling
- Central Air
Appliances
- Included: Dishwasher, Disposal, Gas Water Heater, Microwave
- Laundry: Laundry Closet
Features
- Master On Main Level, Walk-In Closet(s)
- Flooring: Carpet
- Windows: Double Pane Windows, Window Treatments
- Basement: None
- Has fireplace: No
- Common walls with other units/homes: 1 Common Wall
Interior area
- Total structure area: 1,051
- Total interior livable area: 1,051 sqft
- Finished area above ground: 1,051
- Finished area below ground: 0
Property
Parking
- Total spaces: 1
- Parking features: Assigned
Features
- Levels: One
- Stories: 1
- Has private pool: Yes
- Pool features: In Ground
- Waterfront features: No Dock Or Boathouse
- Body of water: None
Lot
- Size: 1,045.44 Square Feet
- Features: Level, Private
- Residential vegetation: Wooded
Details
- Additional structures: Tennis Court(s)
- Parcel number: 170092LL1317
Construction
Type & style
- Home type: Condo
- Architectural style: Traditional
- Property subtype: Condominium, Mid Rise
- Attached to another structure: Yes
Materials
- Wood Siding
- Foundation: Block
- Roof: Composition
Condition
- Resale
- New construction: No
- Year built: 1976
Utilities & green energy
- Sewer: Public Sewer
- Water: Public
- Utilities for property: Cable Available, Electricity Available, High Speed Internet, Natural Gas Available, Sewer Available, Water Available
Community & HOA
Community
- Features: Clubhouse, Pool, Street Lights, Tennis Court(s), Near Public Transport, Walk To Schools, Near Shopping
- Security: Smoke Detector(s)
- Subdivision: The Summit
HOA
- Has HOA: Yes
- Services included: Maintenance Structure, Maintenance Grounds, Pest Control, Swimming, Tennis, Trash, Water
- HOA fee: $4,992 annually
Location
- Region: Sandy Springs
Financial & listing details
- Price per square foot: $176/sqft
- Annual tax amount: $2,802
- Date on market: 1/21/2026
- Listing agreement: Exclusive Right To Sell
- Electric utility on property: Yes
Estimated market value
$182,600
$173,000 - $192,000
$1,638/mo
Price history
Price history
| Date | Event | Price |
|---|---|---|
| 1/21/2026 | Listed for sale | $185,000-2.4%$176/sqft |
Source: | ||
| 1/12/2026 | Listing removed | $189,500$180/sqft |
Source: | ||
| 11/20/2025 | Price change | $189,500-0.2%$180/sqft |
Source: | ||
| 11/5/2025 | Price change | $189,800-0.1%$181/sqft |
Source: | ||
| 10/22/2025 | Listed for sale | $189,900-2.6%$181/sqft |
Source: | ||
Public tax history
Public tax history
Tax history is unavailable.BuyAbility℠ payment
Est. payment
$1,525/mo
Principal & interest
$911
HOA Fees
$416
Other costs
$197
Climate risks
Neighborhood: High Point
Nearby schools
GreatSchools rating
- 5/10High Point Elementary SchoolGrades: PK-5Distance: 0.5 mi
- 7/10Ridgeview Charter SchoolGrades: 6-8Distance: 1.1 mi
- 8/10Riverwood International Charter SchoolGrades: 9-12Distance: 2.7 mi
Schools provided by the listing agent
- Elementary: High Point
- Middle: Ridgeview
- High: Riverwood
Source: GAMLS. This data may not be complete. We recommend contacting the local school district to confirm school assignments for this home.
