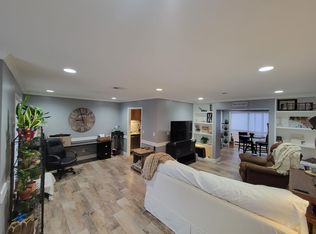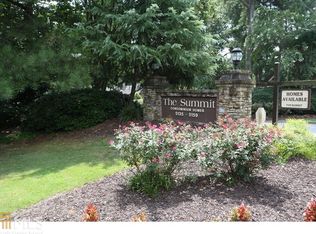Closed
$190,000
5149 Roswell Rd UNIT 1, Sandy Springs, GA 30342
2beds
1,051sqft
Condominium, Residential
Built in 1976
-- sqft lot
$189,300 Zestimate®
$181/sqft
$1,581 Estimated rent
Home value
$189,300
$176,000 - $203,000
$1,581/mo
Zestimate® history
Loading...
Owner options
Explore your selling options
What's special
Step into this beautifully updated 2BD/1BA ground-level end-unit condo in the heart of Sandy Springs! A bright and private home with engineered hardwood floors, an open-concept layout, and stylish finishes throughout. The kitchen offers quartz countertops, stainless steel appliances, and generous cabinetry. Spacious bedrooms feature large closets with shared access to a modern full bath. This home includes a home warranty and a warranty on the windows for added peace of mind. Enjoy community amenities including a pool, tennis court, clubhouse, and dog walk. Prime location near Chastain Park, shopping, dining, GA-400 & I-285. Schedule your tour today—this move-in ready gem won’t last long!
Zillow last checked: 8 hours ago
Listing updated: September 23, 2025 at 10:58pm
Listing Provided by:
MARK SPAIN,
Mark Spain Real Estate,
Jessica Green,
Mark Spain Real Estate
Bought with:
GERRY G BARGER JR, 174139
Atlanta Communities
Source: FMLS GA,MLS#: 7605214
Facts & features
Interior
Bedrooms & bathrooms
- Bedrooms: 2
- Bathrooms: 1
- Full bathrooms: 1
- Main level bathrooms: 1
- Main level bedrooms: 2
Primary bedroom
- Features: None
- Level: None
Bedroom
- Features: None
Primary bathroom
- Features: Double Vanity, Tub/Shower Combo
Dining room
- Features: Separate Dining Room
Kitchen
- Features: Other
Heating
- Central
Cooling
- Central Air
Appliances
- Included: Dishwasher, Double Oven, Microwave, Refrigerator, Other
- Laundry: Laundry Room
Features
- Double Vanity, Track Lighting, Other
- Flooring: Tile, Vinyl, Other
- Windows: None
- Basement: None
- Has fireplace: No
- Fireplace features: None
Interior area
- Total structure area: 1,051
- Total interior livable area: 1,051 sqft
- Finished area above ground: 1,051
- Finished area below ground: 0
Property
Parking
- Total spaces: 1
- Parking features: Assigned
Accessibility
- Accessibility features: None
Features
- Levels: One
- Stories: 1
- Patio & porch: Breezeway, Covered
- Exterior features: Tennis Court(s), No Dock
- Pool features: Fenced, In Ground
- Spa features: None
- Fencing: None
- Has view: Yes
- View description: Trees/Woods, Other
- Waterfront features: None
- Body of water: None
Lot
- Size: 1,045 sqft
- Features: Other
Details
- Additional structures: None
- Parcel number: 17 0092 LL1259
- Other equipment: None
- Horse amenities: None
Construction
Type & style
- Home type: Condo
- Architectural style: Other
- Property subtype: Condominium, Residential
- Attached to another structure: Yes
Materials
- Other
- Foundation: Slab
- Roof: Other
Condition
- Resale
- New construction: No
- Year built: 1976
Utilities & green energy
- Electric: 220 Volts
- Sewer: Public Sewer
- Water: Public
- Utilities for property: Cable Available, Electricity Available, Water Available, Other
Green energy
- Energy efficient items: None
- Energy generation: None
Community & neighborhood
Security
- Security features: Fire Alarm
Community
- Community features: Barbecue, Clubhouse, Dog Park, Homeowners Assoc, Near Public Transport, Near Schools, Near Shopping, Pool, Tennis Court(s), Other
Location
- Region: Sandy Springs
- Subdivision: Summit Condos
HOA & financial
HOA
- Has HOA: Yes
- HOA fee: $416 monthly
- Services included: Maintenance Grounds, Maintenance Structure, Pest Control
- Association phone: 404-835-9100
Other
Other facts
- Ownership: Condominium
- Road surface type: Asphalt
Price history
| Date | Event | Price |
|---|---|---|
| 9/19/2025 | Sold | $190,000-2.5%$181/sqft |
Source: | ||
| 8/12/2025 | Pending sale | $194,900$185/sqft |
Source: | ||
| 7/22/2025 | Price change | $194,900-1.8%$185/sqft |
Source: | ||
| 7/2/2025 | Listed for sale | $198,500+41.8%$189/sqft |
Source: | ||
| 12/26/2019 | Sold | $140,000+14.8%$133/sqft |
Source: | ||
Public tax history
| Year | Property taxes | Tax assessment |
|---|---|---|
| 2024 | $1,363 +78.3% | $85,720 +11.6% |
| 2023 | $764 -39.9% | $76,840 +23.5% |
| 2022 | $1,273 +1.6% | $62,200 +2.9% |
Find assessor info on the county website
Neighborhood: High Point
Nearby schools
GreatSchools rating
- 5/10High Point Elementary SchoolGrades: PK-5Distance: 0.6 mi
- 7/10Ridgeview Charter SchoolGrades: 6-8Distance: 1.2 mi
- 8/10Riverwood International Charter SchoolGrades: 9-12Distance: 2.7 mi
Schools provided by the listing agent
- Elementary: High Point
- Middle: Ridgeview Charter
- High: Riverwood International Charter
Source: FMLS GA. This data may not be complete. We recommend contacting the local school district to confirm school assignments for this home.
Get a cash offer in 3 minutes
Find out how much your home could sell for in as little as 3 minutes with a no-obligation cash offer.
Estimated market value
$189,300
Get a cash offer in 3 minutes
Find out how much your home could sell for in as little as 3 minutes with a no-obligation cash offer.
Estimated market value
$189,300

