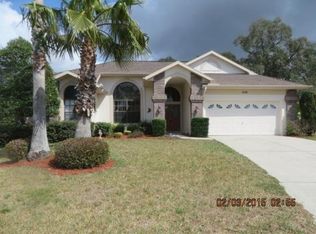ACTIVE UNDER CONTRACT What a location. Large cul de sac lot with no build area behind for total privacy. Home has 4 bedrooms, 3 baths, family room, living/ dining room and open pllan kitchen. Kitchen has Corian counters, wood cabinets with pull outs and soft close door and drawers. Master bedroom is spacious and has sliders to pool area. Master bath has big soaking tub, separate shower and dual sinks and Corian counters. The family room has a fireplace. All bedrooms have large closets. All bathrooms have Corian counters. The inside laundry room has a washer and dryerand sink. The 3 car garage has lots of cabinets to store all your stuff and the freezer stays too. There is a whole house Generac generator, a sprinkler syster to keep your fenced yard green. Hurricane shutters for all windows and doors Outside is a large pool deck and a pool and spa to make your home lke a resort.. Home had a sinkhole which was repaired.
This property is off market, which means it's not currently listed for sale or rent on Zillow. This may be different from what's available on other websites or public sources.
