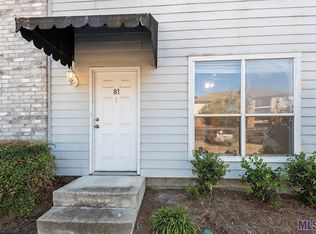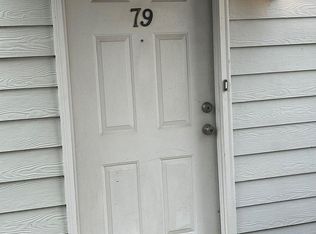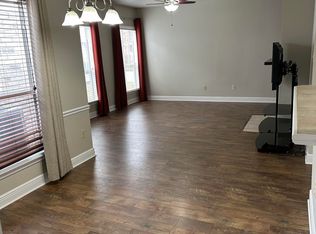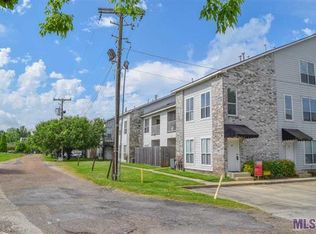PRICED TO SELL! Under market value to move quickly. This condo is on the LSU bus line, features a pool and easy access to parking. The second floor of this condo has a loft and lots of storage space.
This property is off market, which means it's not currently listed for sale or rent on Zillow. This may be different from what's available on other websites or public sources.




