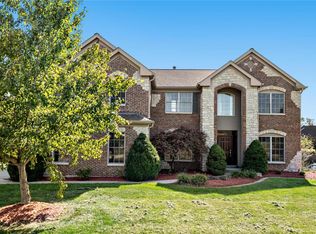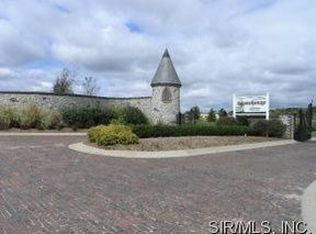Lake-Front Estate home located on cul-de-sac & private peninsula is now available for viewings! Situated in the coveted Stonehenge Estates on an 18 acre lake, this masterfully crafted home boasts extensive high end finishes: 8 zone irrigation system, lake access, arched front entry porch w/stone accents, plus architectural details throughout- arched door ways, column accents, built-in shelving, & soaring vaulted ceilings. Rich hardwood floors extend from the foyer into the office & open concept family room/eat-in kitchen & are off-set by abundant natural light streaming through windows. The kitchen space is sure to inspire your inner chef w/5 burner gas cook-top w/hood, stainless steel appliances, wine cooler, built-in wine rack, & staggered maple cabinetry w/crown molding & display cabinet. Tray ceiling & walk-in closet can be found in master bedroom oasis w/attached luxury bath (jacuzzi, adult ht vanity, tile floors, separate shower). 9 foot pour in the walk-out basement w/patio!
This property is off market, which means it's not currently listed for sale or rent on Zillow. This may be different from what's available on other websites or public sources.


