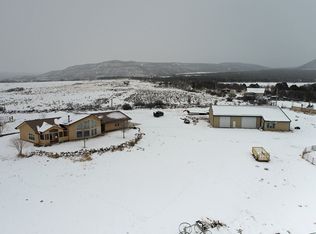Sold for $439,000
$439,000
51481 Ke Rd, Mesa, CO 81643
3beds
2baths
1,984sqft
Single Family Residence
Built in 1965
3.14 Acres Lot
$460,300 Zestimate®
$221/sqft
$2,285 Estimated rent
Home value
$460,300
$423,000 - $502,000
$2,285/mo
Zestimate® history
Loading...
Owner options
Explore your selling options
What's special
Enjoy privacy and country living at its best! This 3 bedroom, 2 bath log home is situated on 3.1 acres with mature trees, fenced pastures, abundant wildlife, gorgeous views and is just outside of the town of Mesa, Colorado. The home features vaulted ceilings, a spacious kitchen, an open concept living and dining room, 3 wood burning stoves: one in the living room and in two of the bedrooms, a laundry room, big picture windows and a workshop which could be converted back to a two-car garage. Recent improvements included vinyl plank flooring, SS appliances, new carpet in the bedrooms and a new bathroom. Bring your updating ideas to make this your perfect dream home! The home is on a private well and can be used for fire protection too. Located in one of the most stunning areas on the Western Slope; situated at the base of the Grand Mesa, near Powderhorn Mountain Resort and the Grand Mesa National Forest. Nearby activities include downhill skiing, mountain biking, sledding, cross country skiing & snowmobile on miles of trails, camping, fishing on 300 lakes, rafting, hiking and hunting in GMU 421. Seller is a licensed real estate broker in the State of Colorado. Buyer to verify all information.
Zillow last checked: 8 hours ago
Listing updated: August 09, 2024 at 04:41pm
Listed by:
NATHALIE AMES 970-314-3920,
NEXTHOME GRAND
Bought with:
ROCKY CASTILLO
HOMESMART REALTY PARTNERS
Source: GJARA,MLS#: 20243087
Facts & features
Interior
Bedrooms & bathrooms
- Bedrooms: 3
- Bathrooms: 2
Primary bedroom
- Level: Main
- Dimensions: 12 x 12
Bedroom 2
- Level: Main
- Dimensions: 12 x 11
Bedroom 3
- Level: Main
- Dimensions: 12 x 12
Dining room
- Level: Main
- Dimensions: 18 x 20
Family room
- Dimensions: 0
Kitchen
- Level: Main
- Dimensions: 8 x 10
Laundry
- Level: Main
- Dimensions: 5 x 6
Living room
- Level: Main
- Dimensions: 30 x 18
Heating
- Coal, Forced Air, Propane, Wood
Cooling
- None
Appliances
- Included: Dryer, Dishwasher, Gas Oven, Gas Range, Refrigerator, Washer
- Laundry: Washer Hookup, Dryer Hookup
Features
- Ceiling Fan(s), Kitchen/Dining Combo, Laminate Counters, Main Level Primary, Vaulted Ceiling(s), Walk-In Shower
- Flooring: Carpet, Vinyl
- Has fireplace: Yes
- Fireplace features: Living Room, Primary Bedroom, Other, See Remarks, Wood Burning, Wood BurningStove
Interior area
- Total structure area: 1,984
- Total interior livable area: 1,984 sqft
Property
Parking
- Parking features: RV Access/Parking
Accessibility
- Accessibility features: None, Low Threshold Shower
Features
- Levels: One
- Stories: 1
- Patio & porch: Open, Patio
- Exterior features: Propane Tank - Owned
- Fencing: Full,Partial,Wire
Lot
- Size: 3.14 Acres
- Dimensions: 597 x 719 x 430
- Features: Cleared, Irregular Lot, Landscaped, Mature Trees, Pasture, Wooded, Xeriscape
Details
- Additional structures: Workshop
- Parcel number: 271322300737
- Zoning description: AFT
- Horses can be raised: Yes
- Horse amenities: Horses Allowed
Construction
Type & style
- Home type: SingleFamily
- Architectural style: Ranch
- Property subtype: Single Family Residence
Materials
- Wood Siding, Wood Frame
- Foundation: Stem Wall
- Roof: Metal
Condition
- Year built: 1965
Utilities & green energy
- Sewer: Septic Tank
- Water: Private, Well
Green energy
- Water conservation: Water-Smart Landscaping
Community & neighborhood
Location
- Region: Mesa
HOA & financial
HOA
- Has HOA: No
- Services included: None
Other
Other facts
- Road surface type: Gravel, Paved
Price history
| Date | Event | Price |
|---|---|---|
| 8/9/2024 | Sold | $439,000$221/sqft |
Source: GJARA #20243087 Report a problem | ||
| 7/15/2024 | Pending sale | $439,000$221/sqft |
Source: GJARA #20243087 Report a problem | ||
| 7/9/2024 | Listed for sale | $439,000$221/sqft |
Source: GJARA #20243087 Report a problem | ||
Public tax history
| Year | Property taxes | Tax assessment |
|---|---|---|
| 2025 | $369 +8.4% | $15,370 +57.5% |
| 2024 | $341 | $9,760 |
Find assessor info on the county website
Neighborhood: Molina
Nearby schools
GreatSchools rating
- 5/10Plateau Valley Elementary SchoolGrades: PK-6Distance: 6.6 mi
- 5/10Plateau Valley Middle SchoolGrades: 7-8Distance: 6.6 mi
- 7/10Plateau Valley High SchoolGrades: 9-12Distance: 6.6 mi
Schools provided by the listing agent
- Elementary: Plateau Valley
- Middle: Plateau Valley
- High: Plateau Valley
Source: GJARA. This data may not be complete. We recommend contacting the local school district to confirm school assignments for this home.
Get pre-qualified for a loan
At Zillow Home Loans, we can pre-qualify you in as little as 5 minutes with no impact to your credit score.An equal housing lender. NMLS #10287.
