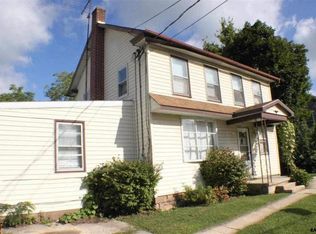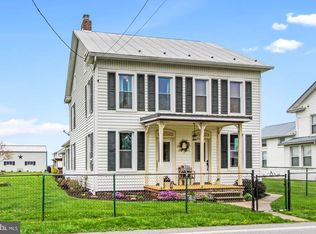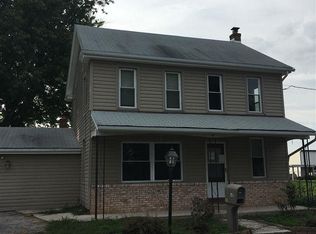Sold for $256,500
$256,500
5148 W Canal Rd, Dover, PA 17315
4beds
1,732sqft
Single Family Residence
Built in 1880
0.3 Acres Lot
$259,800 Zestimate®
$148/sqft
$1,971 Estimated rent
Home value
$259,800
$244,000 - $275,000
$1,971/mo
Zestimate® history
Loading...
Owner options
Explore your selling options
What's special
This charming home features modern function with 2 full bathrooms, no HOA, and plenty of parking with detached outbuildings — offering both practicality and flexibility. Loved and carefully maintained by the same family for generations, it’s ready for a new owner to enjoy. Inside are 3 bedrooms (one a walk-through), 2 full baths, and a versatile office or playroom. The kitchen and dining area feature built-ins, pillars, and wainscoting. Hardwood floors are under the dining room laminate and on the stairs, which include a small hidden compartment. The large mudroom/laundry room (about 192 sq. ft.) includes insulated storage area above. Updates include replacement windows (approx. 2002), Furnace (2023), and a NEW water heater (2024). Outside, the yard feels like a double size lot with spacious patio, including a covered area. The two-story barn (painted 2024) includes a one-car garage plus additional storage — ideal for vehicles, tools, or equipment. A detached studio (approx. 184 sq. ft., likely a former summer kitchen) adds even more usable space. Ample options and room for projects, storage and personal entrepreneurial pursuits. The fence was also painted in 2024, keeping the property neat and tidy. ***Note that property is accessed from Big Mt Rd. & the alley at the back; no driveway from Canal Rd.*** A well-loved home with updates and plenty of space, ready for its next chapter!
Zillow last checked: 8 hours ago
Listing updated: September 30, 2025 at 08:41am
Listed by:
Cynthia Forry 717-451-6786,
Berkshire Hathaway HomeServices Homesale Realty
Bought with:
Heather Aughenbaugh, RS323807
Realty One Group Generations
Source: Bright MLS,MLS#: PAYK2087944
Facts & features
Interior
Bedrooms & bathrooms
- Bedrooms: 4
- Bathrooms: 2
- Full bathrooms: 2
- Main level bathrooms: 1
Basement
- Area: 728
Heating
- None, Electric
Cooling
- Window Unit(s)
Appliances
- Included: Electric Water Heater
- Laundry: Main Level
Features
- Basement: Full
- Has fireplace: No
Interior area
- Total structure area: 2,460
- Total interior livable area: 1,732 sqft
- Finished area above ground: 1,732
- Finished area below ground: 0
Property
Parking
- Total spaces: 1
- Parking features: Other, Oversized, Storage, Detached, Driveway, Off Street
- Garage spaces: 1
- Has uncovered spaces: Yes
Accessibility
- Accessibility features: None
Features
- Levels: Two
- Stories: 2
- Patio & porch: Porch, Patio
- Pool features: None
Lot
- Size: 0.30 Acres
Details
- Additional structures: Above Grade, Below Grade
- Parcel number: 42000IE00700000000
- Zoning: RURAL CONSERVATION
- Special conditions: Standard
Construction
Type & style
- Home type: SingleFamily
- Architectural style: Colonial
- Property subtype: Single Family Residence
Materials
- Frame
- Foundation: Other
Condition
- New construction: No
- Year built: 1880
Utilities & green energy
- Sewer: On Site Septic
- Water: Well
Community & neighborhood
Location
- Region: Dover
- Subdivision: Paradise
- Municipality: PARADISE TWP
Other
Other facts
- Listing agreement: Exclusive Right To Sell
- Listing terms: Cash,Conventional
- Ownership: Fee Simple
Price history
| Date | Event | Price |
|---|---|---|
| 9/29/2025 | Sold | $256,500+2.6%$148/sqft |
Source: | ||
| 8/27/2025 | Pending sale | $249,900$144/sqft |
Source: | ||
| 8/21/2025 | Listed for sale | $249,900+61.3%$144/sqft |
Source: | ||
| 3/18/2011 | Listing removed | $154,900$89/sqft |
Source: RealEstateShows.com #20905992 Report a problem | ||
| 1/7/2010 | Listed for sale | $154,900$89/sqft |
Source: RealEstateShows.com #20905992 Report a problem | ||
Public tax history
| Year | Property taxes | Tax assessment |
|---|---|---|
| 2025 | $4,073 +1.1% | $122,130 |
| 2024 | $4,029 | $122,130 |
| 2023 | $4,029 +4.5% | $122,130 |
Find assessor info on the county website
Neighborhood: 17315
Nearby schools
GreatSchools rating
- 8/10Paradise El SchoolGrades: K-4Distance: 2.9 mi
- 4/10Spring Grove Area Middle SchoolGrades: 7-8Distance: 6.5 mi
- 6/10Spring Grove Area Senior High SchoolGrades: 9-12Distance: 5.9 mi
Schools provided by the listing agent
- District: Spring Grove Area
Source: Bright MLS. This data may not be complete. We recommend contacting the local school district to confirm school assignments for this home.
Get pre-qualified for a loan
At Zillow Home Loans, we can pre-qualify you in as little as 5 minutes with no impact to your credit score.An equal housing lender. NMLS #10287.
Sell with ease on Zillow
Get a Zillow Showcase℠ listing at no additional cost and you could sell for —faster.
$259,800
2% more+$5,196
With Zillow Showcase(estimated)$264,996


