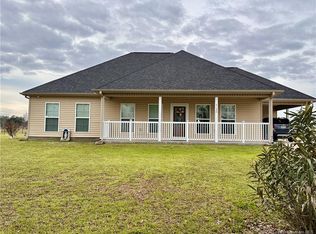This home has lots of room to roam, with nearly 3/4 acre lot and over 3,000 feet of living space! This 4/3 also features an additional bonus area that has been previously used as a 5th bedroom but has lots of potential for a second living space or game room. This two story home resembles a dollhouse with tons of curb appeal. The fenced backyard is an added bonus with lots of room to store vehicles, boats, and toys as well! There's a 2 car garage and room for 10 or more vehicles in the over-sized driveway! This home features wood floors, updated master suite with new flooring and completely remodeled bathroom with tiled shower/tub. The master bedroom is very spacious with lots of natural light! Don't miss this large family home at a GREAT PRICE! Flood insurance $873/yr
This property is off market, which means it's not currently listed for sale or rent on Zillow. This may be different from what's available on other websites or public sources.
