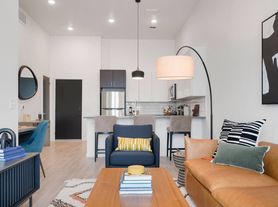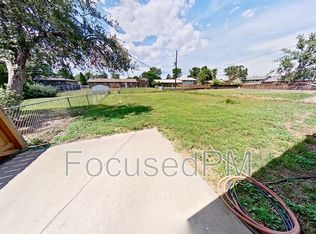This beautiful home's open floor plan with tall windows allows natural light to flood in, making the home bright and welcoming. The living room flows seamlessly into the kitchen with a large kitchen island, backless gas range, upgraded stove hood, and wifi appliances. A large walk-in pantry, walk-in coat closet, raised countertops in kitchen and baths, and custom premium tiling are just some of the many upgrades in this impressive home. The dining room is off the kitchen with access to the private courtyard, perfect for grilling, potted plants, and gatherings with friends and family and there's a 2-car detached garage. Upstairs features the primary suite with vaulted ceilings, private en-suite bathroom, and walk-in closet. On the second floor, there are two additional sunny, spacious bedrooms with vaulted ceilings and unobstructed mountain views, as well as a full-sized bathroom and laundry room, including washer and dryer. Carpeting throughout the second floor adds comfort to your living spaces. The townhouse is equipped with an ethernet port located in the living room, providing a reliable high-speed internet connection. Amazing storage throughout the home, making it easy to keep everything organized and tidy. This truly fantastic location is just steps from the Wheat Ridge light rail station and is close to Old Town Arvada, Golden, and I-70.
Owner is not responsible for internet costs - Xfinity has been set up for the house but that monthly cost will be transferred to renter.
House for rent
Accepts Zillow applicationsSpecial offer
$3,700/mo
5148 Taft Ct, Wheat Ridge, CO 80033
3beds
1,936sqft
This listing now includes required monthly fees in the total monthly price. Price shown reflects the lease term provided. Learn more|
Single family residence
Available now
Cats, dogs OK
In unit laundry
Detached parking
What's special
Unobstructed mountain viewsCustom premium tilingLarge walk-in pantryUpgraded stove hoodBackless gas rangeWifi appliancesFull-sized bathroom
- 35 days |
- -- |
- -- |
Zillow last checked: 11 hours ago
Listing updated: February 01, 2026 at 10:09pm
Travel times
Facts & features
Interior
Bedrooms & bathrooms
- Bedrooms: 3
- Bathrooms: 3
- Full bathrooms: 3
Appliances
- Included: Dishwasher, Dryer, Freezer, Microwave, Oven, Refrigerator, Washer
- Laundry: In Unit
Features
- Walk In Closet
- Flooring: Carpet, Hardwood, Tile
- Attic: Yes
Interior area
- Total interior livable area: 1,936 sqft
Property
Parking
- Parking features: Detached
- Details: Contact manager
Features
- Patio & porch: Patio
- Exterior features: Walk In Closet
Details
- Parcel number: 3917411026
Construction
Type & style
- Home type: SingleFamily
- Property subtype: Single Family Residence
Community & HOA
Location
- Region: Wheat Ridge
Financial & listing details
- Lease term: 1 Year
Price history
| Date | Event | Price |
|---|---|---|
| 2/2/2026 | Price change | $3,700-7.5%$2/sqft |
Source: Zillow Rentals Report a problem | ||
| 1/22/2026 | Price change | $4,000+11.1%$2/sqft |
Source: Zillow Rentals Report a problem | ||
| 1/6/2026 | Listed for rent | $3,600-14.3%$2/sqft |
Source: Zillow Rentals Report a problem | ||
| 12/11/2025 | Listing removed | $4,200$2/sqft |
Source: Zillow Rentals Report a problem | ||
| 11/18/2025 | Listed for rent | $4,200+35.5%$2/sqft |
Source: Zillow Rentals Report a problem | ||
Neighborhood: 80033
Nearby schools
GreatSchools rating
- 5/10Vanderhoof Elementary SchoolGrades: K-5Distance: 1 mi
- 7/10Drake Junior High SchoolGrades: 6-8Distance: 0.5 mi
- 7/10Arvada West High SchoolGrades: 9-12Distance: 1.4 mi
- Special offer! Get $500 off your first month's rent when you sign rent lease by February 10!Expires February 10, 2026

