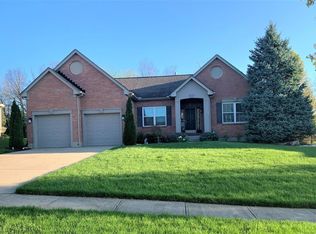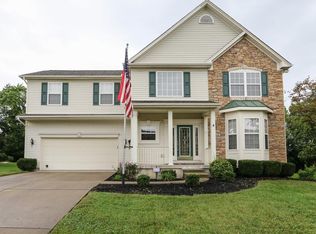Sold for $487,000
$487,000
5148 Sunset Ridge Ln, Hamilton, OH 45011
4beds
3,626sqft
Single Family Residence
Built in 2004
0.28 Acres Lot
$-- Zestimate®
$134/sqft
$3,399 Estimated rent
Home value
Not available
Estimated sales range
Not available
$3,399/mo
Zestimate® history
Loading...
Owner options
Explore your selling options
What's special
Impeccably maintained 4 BR, 3Full bath home with optional 5th br. Bright open floor plan with vaulted ceilings, 1st floor master, fully finished basement w tall ceilings,full bath & bedroom w/sitting area in basement. Wooded private lot w/ screened in porch and hot tub that stays!, 2 car oversized garage, 1st floor laundry & cul de sac street. New roof, new hot water heater & new furnace. Newer AC & newer windows. Cement walkway/patio around side of house to back. Lovely family neighborhood with sidewalks, walking trails, 4 ponds that are stocked for fishing, creek, backing to 33 acres wooded green space. Award winning Lakota Schools and conveniently located near shopping, restaurants, parks and highways. Nothing to do here but move in!
Zillow last checked: 8 hours ago
Listing updated: September 02, 2025 at 05:46am
Listed by:
Connie Moore 513-304-9002,
Keller Williams Advisors 513-874-3300,
Shaun McFarland 513-835-3129,
Keller Williams Advisors
Bought with:
Scott Ferguson, 2016001623
Keller Williams Advisors
Source: Cincy MLS,MLS#: 1844920 Originating MLS: Cincinnati Area Multiple Listing Service
Originating MLS: Cincinnati Area Multiple Listing Service

Facts & features
Interior
Bedrooms & bathrooms
- Bedrooms: 4
- Bathrooms: 4
- Full bathrooms: 3
- 1/2 bathrooms: 1
Primary bedroom
- Features: Bath Adjoins, Walk-In Closet(s), Wall-to-Wall Carpet, Window Treatment
- Level: First
- Area: 238
- Dimensions: 14 x 17
Bedroom 2
- Level: Second
- Area: 120
- Dimensions: 10 x 12
Bedroom 3
- Level: Second
- Area: 154
- Dimensions: 14 x 11
Bedroom 4
- Level: Basement
- Area: 160
- Dimensions: 10 x 16
Bedroom 5
- Area: 0
- Dimensions: 0 x 0
Primary bathroom
- Features: Shower, Double Shower, Double Vanity
Bathroom 1
- Features: Full
- Level: First
Bathroom 2
- Features: Partial
- Level: First
Bathroom 3
- Features: Full
- Level: Second
Bathroom 4
- Features: Full
- Level: Basement
Dining room
- Features: Chandelier, Open, Window Treatment, WW Carpet
- Level: First
- Area: 120
- Dimensions: 10 x 12
Family room
- Area: 240
- Dimensions: 20 x 12
Kitchen
- Features: Pantry, Quartz Counters, Eat-in Kitchen, Tile Floor, Window Treatment, Wood Cabinets
- Area: 104
- Dimensions: 8 x 13
Living room
- Features: Wall-to-Wall Carpet, Fireplace, Window Treatment
- Area: 551
- Dimensions: 29 x 19
Office
- Level: Basement
- Area: 120
- Dimensions: 12 x 10
Heating
- Gas
Cooling
- Central Air
Appliances
- Included: Dishwasher, Dryer, Disposal, Microwave, Oven/Range, Refrigerator, Washer, Gas Water Heater
Features
- High Ceilings, Cathedral Ceiling(s), Vaulted Ceiling(s)
- Doors: Multi Panel Doors
- Windows: Double Hung, Insulated Windows
- Basement: Full,Finished,WW Carpet
- Number of fireplaces: 1
- Fireplace features: Gas, Living Room
Interior area
- Total structure area: 3,626
- Total interior livable area: 3,626 sqft
Property
Parking
- Total spaces: 2
- Parking features: Driveway
- Attached garage spaces: 2
- Has uncovered spaces: Yes
Features
- Levels: Two
- Stories: 2
- Patio & porch: Covered Deck/Patio, Enclosed Porch
- Has spa: Yes
- Spa features: Hot Tub
- Has view: Yes
- View description: Trees/Woods
Lot
- Size: 0.28 Acres
- Features: Cul-De-Sac, Wooded, Less than .5 Acre
Details
- Parcel number: D2020261000021
- Zoning description: Residential
Construction
Type & style
- Home type: SingleFamily
- Architectural style: Traditional
- Property subtype: Single Family Residence
Materials
- Brick, Vinyl Siding
- Foundation: Concrete Perimeter
- Roof: Shingle
Condition
- New construction: No
- Year built: 2004
Utilities & green energy
- Gas: Natural
- Sewer: Public Sewer, At Street
- Water: At Street
Community & neighborhood
Location
- Region: Hamilton
- Subdivision: Aspen Trails
HOA & financial
HOA
- Has HOA: Yes
- HOA fee: $650 annually
- Services included: Community Landscaping
- Association name: Aspen Trails HOA :
Other
Other facts
- Listing terms: No Special Financing,Conventional
Price history
| Date | Event | Price |
|---|---|---|
| 8/29/2025 | Sold | $487,000$134/sqft |
Source: | ||
| 7/13/2025 | Pending sale | $487,000$134/sqft |
Source: | ||
| 7/3/2025 | Price change | $487,000-4.5%$134/sqft |
Source: | ||
| 6/26/2025 | Price change | $509,900-1.9%$141/sqft |
Source: | ||
| 6/20/2025 | Listed for sale | $519,900+106.1%$143/sqft |
Source: | ||
Public tax history
| Year | Property taxes | Tax assessment |
|---|---|---|
| 2024 | $5,460 +2.7% | $11,910 |
| 2023 | $5,317 +7.8% | $11,910 |
| 2022 | $4,931 +0.5% | $11,910 |
Find assessor info on the county website
Neighborhood: 45011
Nearby schools
GreatSchools rating
- 8/10Cherokee Elementary SchoolGrades: 3-6Distance: 0.4 mi
- 5/10Lakota Plains Junior SchoolGrades: 7-8Distance: 2.2 mi
- 8/10Lakota West High SchoolGrades: 9-12Distance: 6.3 mi
Get pre-qualified for a loan
At Zillow Home Loans, we can pre-qualify you in as little as 5 minutes with no impact to your credit score.An equal housing lender. NMLS #10287.

