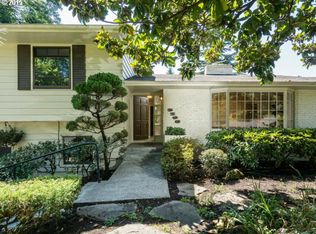Sold
$1,050,000
5148 SW Bancroft St, Portland, OR 97221
5beds
2,656sqft
Residential, Single Family Residence
Built in 1965
0.26 Acres Lot
$1,016,500 Zestimate®
$395/sqft
$3,414 Estimated rent
Home value
$1,016,500
$956,000 - $1.09M
$3,414/mo
Zestimate® history
Loading...
Owner options
Explore your selling options
What's special
A forever kind of home in a forever kind of neighborhood. This is where you plant roots, both literally and figuratively, and hope to never leave. The versatile floor plan is remarkably well-suited to many sizes, ages and configurations of lucky inhabitants. Each room is just the right size and shape to encompass a variety of current and future uses (bedroom or office, hobby or work-out room) and no space is wasted. Timeless, quality finishes and improvements throughout, thoughtfully implemented with forever in mind. Custom-crafted lyptus and walnut cabinetry, honed granite and copper counters, heated tile floors in the primary en-suite bathroom, true hardwood floors, wool wall-to-wall carpet, true divided light, double pane windows, and so much more. Gorgeous landscaping in front and back, lovingly cultivated over the years, with lighting and sprinkler systems. Appease your green thumb and find your zen, or simply sit back and enjoy the fruits of prior labors. There is plenty of room to run, play and hide - or find peace, space and privacy - in this fenced backyard sanctuary. Don't miss the custom-built playhouse out back, which could double as additional storage space, a fancy garden shed, or even a potential extra office space. In this sweet Bridlemile pocket, where neighbors and dogs stroll the streets, you'll find quick access to grocery stores, schools and parks and easy commutes to downtown Portland or west toward Nike and Intel. [Home Energy Score = 5. HES Report at https://rpt.greenbuildingregistry.com/hes/OR10221752]
Zillow last checked: 8 hours ago
Listing updated: December 05, 2023 at 09:00am
Listed by:
Katie Sengstake 503-504-6225,
Windermere Realty Trust
Bought with:
Reg Martocci, 201204047
Wood Land Realty
Source: RMLS (OR),MLS#: 23295822
Facts & features
Interior
Bedrooms & bathrooms
- Bedrooms: 5
- Bathrooms: 3
- Full bathrooms: 3
Primary bedroom
- Features: Bathroom, Wallto Wall Carpet
- Level: Upper
- Area: 266
- Dimensions: 19 x 14
Bedroom 2
- Features: Wallto Wall Carpet
- Level: Upper
- Area: 132
- Dimensions: 12 x 11
Bedroom 3
- Features: Wallto Wall Carpet
- Level: Upper
- Area: 132
- Dimensions: 12 x 11
Bedroom 4
- Features: Wallto Wall Carpet
- Level: Lower
- Area: 182
- Dimensions: 14 x 13
Bedroom 5
- Level: Lower
- Area: 100
- Dimensions: 10 x 10
Dining room
- Features: French Doors, Hardwood Floors
- Level: Main
- Area: 165
- Dimensions: 15 x 11
Family room
- Features: Fireplace, Wallto Wall Carpet
- Level: Lower
- Area: 238
- Dimensions: 17 x 14
Kitchen
- Features: Eating Area, Gas Appliances, Hardwood Floors, Double Oven, Free Standing Refrigerator, Vaulted Ceiling
- Level: Main
- Area: 132
- Width: 11
Living room
- Features: Bay Window, Fireplace, Hardwood Floors
- Level: Main
- Area: 294
- Dimensions: 21 x 14
Heating
- Forced Air 95 Plus, Fireplace(s)
Cooling
- Central Air
Appliances
- Included: Built In Oven, Cooktop, Dishwasher, Double Oven, Free-Standing Refrigerator, Gas Appliances, Range Hood, Stainless Steel Appliance(s), Washer/Dryer, Gas Water Heater, Tankless Water Heater
- Laundry: Laundry Room
Features
- Vaulted Ceiling(s), Eat-in Kitchen, Bathroom, Pantry
- Flooring: Hardwood, Heated Tile, Tile, Wall to Wall Carpet
- Doors: French Doors
- Windows: Double Pane Windows, Bay Window(s)
- Basement: Daylight,Finished
- Number of fireplaces: 2
- Fireplace features: Gas, Wood Burning
Interior area
- Total structure area: 2,656
- Total interior livable area: 2,656 sqft
Property
Parking
- Total spaces: 2
- Parking features: Driveway, Off Street, Garage Door Opener, Attached
- Attached garage spaces: 2
- Has uncovered spaces: Yes
Features
- Stories: 3
- Patio & porch: Patio
- Exterior features: Yard
- Fencing: Fenced
Lot
- Size: 0.26 Acres
- Features: Sprinkler, SqFt 10000 to 14999
Details
- Additional structures: Outbuilding
- Parcel number: R271714
Construction
Type & style
- Home type: SingleFamily
- Architectural style: Daylight Ranch,Ranch
- Property subtype: Residential, Single Family Residence
Materials
- Wood Siding
- Roof: Composition
Condition
- Resale
- New construction: No
- Year built: 1965
Utilities & green energy
- Gas: Gas
- Sewer: Public Sewer
- Water: Public
Community & neighborhood
Location
- Region: Portland
- Subdivision: Bridlemile
Other
Other facts
- Listing terms: Cash,Conventional
- Road surface type: Paved
Price history
| Date | Event | Price |
|---|---|---|
| 12/1/2023 | Sold | $1,050,000$395/sqft |
Source: | ||
| 10/29/2023 | Pending sale | $1,050,000$395/sqft |
Source: | ||
| 10/26/2023 | Listed for sale | $1,050,000+205.2%$395/sqft |
Source: | ||
| 7/12/1996 | Sold | $344,000$130/sqft |
Source: Public Record Report a problem | ||
Public tax history
| Year | Property taxes | Tax assessment |
|---|---|---|
| 2025 | $14,759 +3.7% | $548,270 +3% |
| 2024 | $14,229 +4% | $532,310 +3% |
| 2023 | $13,682 +2.2% | $516,810 +3% |
Find assessor info on the county website
Neighborhood: Bridlemile
Nearby schools
GreatSchools rating
- 9/10Bridlemile Elementary SchoolGrades: K-5Distance: 0.3 mi
- 6/10Gray Middle SchoolGrades: 6-8Distance: 1.6 mi
- 8/10Ida B. Wells-Barnett High SchoolGrades: 9-12Distance: 2.2 mi
Schools provided by the listing agent
- Elementary: Bridlemile
- Middle: Robert Gray
- High: Ida B Wells
Source: RMLS (OR). This data may not be complete. We recommend contacting the local school district to confirm school assignments for this home.
Get a cash offer in 3 minutes
Find out how much your home could sell for in as little as 3 minutes with a no-obligation cash offer.
Estimated market value$1,016,500
Get a cash offer in 3 minutes
Find out how much your home could sell for in as little as 3 minutes with a no-obligation cash offer.
Estimated market value
$1,016,500
